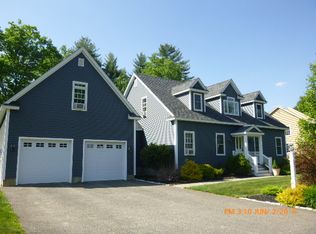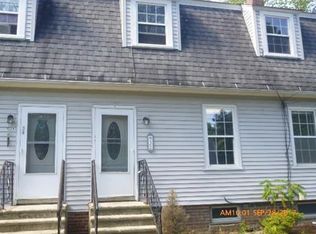Sold for $595,000 on 05/29/25
$595,000
19 Nelson Way, Barre, MA 01005
5beds
3,898sqft
Single Family Residence
Built in 2007
0.49 Acres Lot
$611,900 Zestimate®
$153/sqft
$4,199 Estimated rent
Home value
$611,900
$563,000 - $667,000
$4,199/mo
Zestimate® history
Loading...
Owner options
Explore your selling options
What's special
BUYERS FINANCING FELL THROUGH- Don't miss your opportunity! Refreshed Colonial with a Contemporary Design at the end of a Cul-de-Sac. Spacious 5-bedroom, 3.5-bath w/ a layout designed for everyday living. The main level features refinished hardwood floors, first-floor laundry, & a sun-filled kitchen w/granite counters, a center island, & lighted cabinetry. The two-story family room stands out w/ cathedral ceilings, floor-to-ceiling windows, & a pellet stove insert. French doors open to a front-facing room—ideal for a home office. A dining room w/ columns & updated lighting, sunlit living room, & a half bath w/ tile floors completes the main level. Second floor offers generously sized bedrooms & a primary suite w/ walk-in closet & a private bath.The finished walkout basement provides flexible space w/ a fireplace, full bath with a stand-up shower—great for guests, a media room, or a fitness area. The private fenced-in yard includes a deck & 10x24 shed. Open House, Saturday, 4/26 12-2pm
Zillow last checked: 8 hours ago
Listing updated: May 29, 2025 at 10:41am
Listed by:
Marisol Franco 413-427-0151,
Coldwell Banker Realty - Western MA 413-567-8931
Bought with:
Taylor Blair
Lamacchia Realty, Inc.
Source: MLS PIN,MLS#: 73351404
Facts & features
Interior
Bedrooms & bathrooms
- Bedrooms: 5
- Bathrooms: 4
- Full bathrooms: 3
- 1/2 bathrooms: 1
Primary bedroom
- Features: Closet, Flooring - Wall to Wall Carpet
- Level: Second
Bedroom 2
- Features: Closet, Flooring - Wall to Wall Carpet
- Level: Second
Bedroom 3
- Features: Closet, Flooring - Wall to Wall Carpet
- Level: Second
Bedroom 4
- Features: Closet, Flooring - Wall to Wall Carpet
- Level: Second
Primary bathroom
- Features: Yes
Bathroom 1
- Features: Bathroom - Half, Flooring - Stone/Ceramic Tile
- Level: First
Bathroom 2
- Features: Bathroom - Full, Bathroom - Double Vanity/Sink, Bathroom - With Tub & Shower, Flooring - Stone/Ceramic Tile, Countertops - Stone/Granite/Solid
Bathroom 3
- Features: Bathroom - Full, Flooring - Stone/Ceramic Tile, Jacuzzi / Whirlpool Soaking Tub
Dining room
- Features: Flooring - Hardwood
- Level: First
Family room
- Features: Cathedral Ceiling(s), Ceiling Fan(s)
- Level: Main,First
Kitchen
- Features: Countertops - Stone/Granite/Solid, French Doors, Kitchen Island, Exterior Access, Recessed Lighting, Stainless Steel Appliances
- Level: First
Living room
- Features: Ceiling Fan(s), Flooring - Hardwood
- Level: First
Office
- Level: First
Heating
- Oil
Cooling
- None
Appliances
- Laundry: Main Level, First Floor
Features
- Bathroom - Half, Countertops - Stone/Granite/Solid, Home Office, Bathroom
- Flooring: Tile, Carpet, Hardwood
- Basement: Full,Walk-Out Access
- Number of fireplaces: 2
Interior area
- Total structure area: 3,898
- Total interior livable area: 3,898 sqft
- Finished area above ground: 2,858
- Finished area below ground: 1,040
Property
Parking
- Total spaces: 6
- Parking features: Attached, Paved Drive, Off Street
- Attached garage spaces: 2
- Uncovered spaces: 4
Features
- Patio & porch: Deck
- Exterior features: Deck, Rain Gutters
Lot
- Size: 0.49 Acres
Details
- Parcel number: 4535343
- Zoning: Res
Construction
Type & style
- Home type: SingleFamily
- Architectural style: Colonial
- Property subtype: Single Family Residence
Materials
- Frame
- Foundation: Concrete Perimeter
- Roof: Shingle
Condition
- Year built: 2007
Utilities & green energy
- Electric: Circuit Breakers
- Sewer: Public Sewer
- Water: Public
Community & neighborhood
Location
- Region: Barre
Price history
| Date | Event | Price |
|---|---|---|
| 5/29/2025 | Sold | $595,000+2.8%$153/sqft |
Source: MLS PIN #73351404 | ||
| 3/28/2025 | Listed for sale | $579,000+7.4%$149/sqft |
Source: MLS PIN #73351404 | ||
| 1/1/2025 | Listing removed | $539,000$138/sqft |
Source: MLS PIN #73321122 | ||
| 12/22/2024 | Listed for sale | $539,000-2%$138/sqft |
Source: MLS PIN #73321122 | ||
| 12/12/2024 | Listing removed | $550,000$141/sqft |
Source: MLS PIN #73305543 | ||
Public tax history
| Year | Property taxes | Tax assessment |
|---|---|---|
| 2025 | $8,146 +0.6% | $599,400 +3.5% |
| 2024 | $8,096 +12.8% | $579,100 +27.9% |
| 2023 | $7,180 -3.4% | $452,700 +2.5% |
Find assessor info on the county website
Neighborhood: 01005
Nearby schools
GreatSchools rating
- 6/10Ruggles Lane SchoolGrades: PK-5Distance: 1.8 mi
- 4/10Quabbin Regional Middle SchoolGrades: 6-8Distance: 1.4 mi
- 4/10Quabbin Regional High SchoolGrades: 9-12Distance: 1.4 mi

Get pre-qualified for a loan
At Zillow Home Loans, we can pre-qualify you in as little as 5 minutes with no impact to your credit score.An equal housing lender. NMLS #10287.
Sell for more on Zillow
Get a free Zillow Showcase℠ listing and you could sell for .
$611,900
2% more+ $12,238
With Zillow Showcase(estimated)
$624,138
