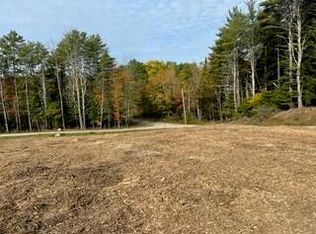Closed
$599,000
19 Nellie Way, Topsham, ME 04086
3beds
1,456sqft
Single Family Residence
Built in 2023
5.74 Acres Lot
$639,500 Zestimate®
$411/sqft
$2,751 Estimated rent
Home value
$639,500
Estimated sales range
Not available
$2,751/mo
Zestimate® history
Loading...
Owner options
Explore your selling options
What's special
Seclusion and serenity describe this 2023 constructed ranch on six acres in Topsham. Constructed by Fortin Construction with an attention to detail this home needs absolutely nothing. Within a well thought out floorplan you will find three bedrooms and two baths as well as a full unfinished basement with its own entrance from the garage.
The kitchen has high end hickory cabinets and granite counters, a separate coffee bar and walk-in pantry as well as stainless appliances and an induction range. The primary suite offers a spa like bath with a tiled walk-in shower, double vanities and extra storage as well as a walk-in closet. On the opposite side of the home you have two additional bedrooms, bath and laundry. The second bath has an oversized soaking tub for those long days exploring the outdoors. One of the bedrooms was also designed to double as a home office if needed with extra outlets making a perfect space for telecommuting.
The screened porch and six acres invite you to explore, with plenty of room to add a garden or fire pit. Easy access to 295, less than 10 minutes to the Topsham exit, making it a fabulous location for commuters to Portland or Augusta.
Zillow last checked: 8 hours ago
Listing updated: January 17, 2025 at 07:08pm
Listed by:
EXP Realty
Bought with:
RE/MAX Riverside
Source: Maine Listings,MLS#: 1587790
Facts & features
Interior
Bedrooms & bathrooms
- Bedrooms: 3
- Bathrooms: 2
- Full bathrooms: 2
Primary bedroom
- Level: First
Bedroom 2
- Level: First
Bedroom 3
- Level: First
Dining room
- Level: First
Kitchen
- Level: First
Living room
- Level: First
Heating
- Baseboard, Hot Water, Zoned
Cooling
- None
Appliances
- Included: Dishwasher, Dryer, Microwave, Electric Range, Refrigerator, Washer
Features
- 1st Floor Bedroom, 1st Floor Primary Bedroom w/Bath, Bathtub, One-Floor Living, Pantry, Shower, Walk-In Closet(s), Primary Bedroom w/Bath
- Flooring: Carpet, Tile, Vinyl
- Basement: Interior Entry,Daylight,Full,Unfinished
- Number of fireplaces: 1
Interior area
- Total structure area: 1,456
- Total interior livable area: 1,456 sqft
- Finished area above ground: 1,456
- Finished area below ground: 0
Property
Parking
- Total spaces: 2
- Parking features: Gravel, 1 - 4 Spaces, 5 - 10 Spaces
- Garage spaces: 2
Features
- Patio & porch: Porch
- Has view: Yes
- View description: Trees/Woods
Lot
- Size: 5.74 Acres
- Features: Near Shopping, Near Town, Rural, Level, Right of Way, Rolling Slope, Wooded
Details
- Parcel number: TOPMMR06L020U
- Zoning: R3
Construction
Type & style
- Home type: SingleFamily
- Architectural style: Ranch
- Property subtype: Single Family Residence
Materials
- Wood Frame, Vinyl Siding
- Roof: Shingle
Condition
- Year built: 2023
Utilities & green energy
- Electric: Circuit Breakers
- Sewer: Private Sewer
- Water: Private, Well
Community & neighborhood
Location
- Region: Topsham
Other
Other facts
- Road surface type: Gravel, Dirt
Price history
| Date | Event | Price |
|---|---|---|
| 5/24/2024 | Sold | $599,000$411/sqft |
Source: | ||
| 5/10/2024 | Pending sale | $599,000$411/sqft |
Source: | ||
| 5/3/2024 | Listed for sale | $599,000$411/sqft |
Source: | ||
Public tax history
| Year | Property taxes | Tax assessment |
|---|---|---|
| 2024 | $6,443 +6.5% | $515,400 +15.7% |
| 2023 | $6,050 +871.1% | $445,500 +931.3% |
| 2022 | $623 -19.1% | $43,200 -10.9% |
Find assessor info on the county website
Neighborhood: 04086
Nearby schools
GreatSchools rating
- 9/10Woodside Elementary SchoolGrades: K-5Distance: 2.9 mi
- 6/10Mt Ararat Middle SchoolGrades: 6-8Distance: 1.8 mi
- 4/10Mt Ararat High SchoolGrades: 9-12Distance: 2.3 mi

Get pre-qualified for a loan
At Zillow Home Loans, we can pre-qualify you in as little as 5 minutes with no impact to your credit score.An equal housing lender. NMLS #10287.
Sell for more on Zillow
Get a free Zillow Showcase℠ listing and you could sell for .
$639,500
2% more+ $12,790
With Zillow Showcase(estimated)
$652,290