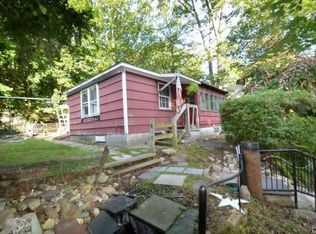New construction raised ranch completion date this fall. Open floor plan with cathedral ceiling in the living room and dining room. Large chefs kitchen ,granite counters, custom tile back splash, SS appliances , hardwood floors, breakfast nook & pantry . Master bedroom, with luxurious granite & tile master bath. large bedrooms with ample closets. Finished lower level with full bath. Custom finishing package with crown molding, chair railing & wainscoting. Still time to customize. House similar to photo.
This property is off market, which means it's not currently listed for sale or rent on Zillow. This may be different from what's available on other websites or public sources.

