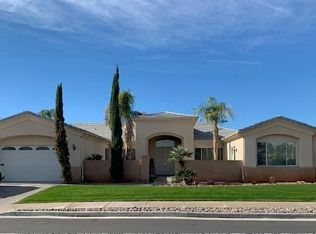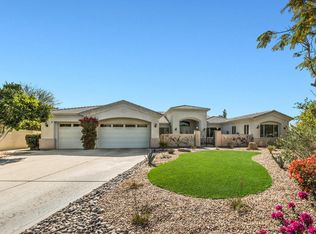A LIFESTYLE Marquis Model in Versailles a Private Gated community with Southwest San Jacinto, Santa Rosa Mountain Range views positioned on an interior near half-acre professionally landscaped lot including; Pool/Spa, Fire-pit, Outdoor Cooking station and multiple Patio sitting areas. Main home features large Foyer, Formal Living room with French doors, two-sided Fireplace shared with adjoining Family room, Gourmet Kitchen, Formal Dining room and Den/Office/Media or 5th Bedroom. Kitchen features Island Breakfast counter, Casual Eating area and Stainless appliances. Casita accessed from front entry Courtyard. Master Bedroom suite includes; separate tub, shower, dual sinks and walk-in closet. Spacious split-floor Guest Bedrooms for privacy. Other features include tile throughout, carpeted bedrooms, shutters, vaulted ceilings, three bay garage, low-cost IID electricity, tennis and basketball courts Valley center location close to shopping, restaurants, entertainment, hospital and airport.
This property is off market, which means it's not currently listed for sale or rent on Zillow. This may be different from what's available on other websites or public sources.

