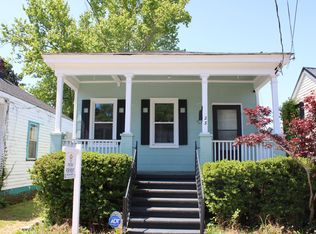Closed
$675,000
19 N Tracy St, Charleston, SC 29403
3beds
1,181sqft
Single Family Residence
Built in 1935
2,613.6 Square Feet Lot
$793,000 Zestimate®
$572/sqft
$3,792 Estimated rent
Home value
$793,000
$745,000 - $849,000
$3,792/mo
Zestimate® history
Loading...
Owner options
Explore your selling options
What's special
Welcome to 19 N Tracy in Charleston's fabulous Westside neighborhood- close to amazing restaurants, shopping & parks while being a cozy community. This home was completely renovated in 2019 and includes new- HVAC, Tankless Hot Water Heater, Roof, Windows- so the home makes for easy living. Countless features inside- original refinished heart of pine hardwood floors, vaulted ceilings with exposed beams & exposed brick chimney. The kitchen features custom cabinets, hardware backsplash, granite countertops & lighting, SS appliances w/ Gas Range & Island w/ Sink & Dishwasher, great for eat-in. The Main BR is at the rear of the home and includes 2 closets & en suite bathroom w/ huge Walk-In Shower, Built-In Shelving & Custom Tile Floors w/ a Wood Feature Wall.The LR lives large w/ vaulted ceilings & great natural light. The dining area is in-between and is large enough to entertain. The Main BR is at the rear of the home and includes two closets & en suite bathroom w/ huge Walk-In Shower, Built-In Shelving & Custom Tile Floors w/ a Wood Feature Wall. The other two ample sized bedrooms have great charm and ample closet space and share the hall bath w/ walk-in shower and custom vanity & tile. Out back there is a small porch, perfect for a grill, but also for taking in the amazing backyard which has been fully turfed over w/ privacy fence. There is also a custom pergola that has become an outdoor entertaining area equipped w/ built-in seating, overhead lights & a TV! There is also a great area for tools & toys under the house and the crawl space is large enough to stand in for any other storage needs. The side yard currently has the kayaks hanging on it but could add bikes and other toys. There is a small off-street parking space for your golf cart as well! Other features of the home include an inviting front porch w/ swing, laundry closet, LED lighting throughout & soft close cabinets. An amazing home in an amazing neighborhood- come see what 19 N Tracy can do for you!
Zillow last checked: 8 hours ago
Listing updated: February 21, 2025 at 11:04am
Listed by:
PHD Properties
Bought with:
Boneworks LLC
Source: CTMLS,MLS#: 22029951
Facts & features
Interior
Bedrooms & bathrooms
- Bedrooms: 3
- Bathrooms: 2
- Full bathrooms: 2
Heating
- Electric, Heat Pump
Cooling
- Central Air
Appliances
- Laundry: Electric Dryer Hookup, Washer Hookup, Laundry Room
Features
- Beamed Ceilings, Ceiling - Cathedral/Vaulted, Ceiling - Smooth, High Ceilings, Kitchen Island, Pantry
- Flooring: Ceramic Tile, Wood
- Windows: Window Treatments
- Has fireplace: No
Interior area
- Total structure area: 1,181
- Total interior livable area: 1,181 sqft
Property
Parking
- Parking features: Off Street
Features
- Levels: One
- Stories: 1
- Patio & porch: Front Porch
- Fencing: Privacy,Wood
Lot
- Size: 2,613 sqft
- Features: 0 - .5 Acre
Details
- Parcel number: 4600302112
Construction
Type & style
- Home type: SingleFamily
- Architectural style: Traditional
- Property subtype: Single Family Residence
Materials
- Asbestos, Block, Brick, Wood Siding
- Foundation: Crawl Space, Raised
- Roof: Architectural
Condition
- New construction: No
- Year built: 1935
Utilities & green energy
- Sewer: Public Sewer
- Water: Public
- Utilities for property: Charleston Water Service, Dominion Energy
Community & neighborhood
Community
- Community features: Near Public Transport, Park, Trash
Location
- Region: Charleston
- Subdivision: Westside
Other
Other facts
- Listing terms: Cash,Conventional,FHA,VA Loan
Price history
| Date | Event | Price |
|---|---|---|
| 3/25/2025 | Listing removed | $6,000$5/sqft |
Source: Zillow Rentals | ||
| 3/4/2025 | Listed for rent | $6,000$5/sqft |
Source: Zillow Rentals | ||
| 1/19/2023 | Sold | $675,000$572/sqft |
Source: | ||
| 12/6/2022 | Contingent | $675,000$572/sqft |
Source: | ||
| 12/3/2022 | Listed for sale | $675,000+40%$572/sqft |
Source: | ||
Public tax history
| Year | Property taxes | Tax assessment |
|---|---|---|
| 2024 | $11,636 +377.4% | $40,500 +110.1% |
| 2023 | $2,438 +3.4% | $19,280 |
| 2022 | $2,358 -4.7% | $19,280 |
Find assessor info on the county website
Neighborhood: North Central
Nearby schools
GreatSchools rating
- 7/10James Simons Elementary SchoolGrades: PK-8Distance: 0.1 mi
- 1/10Burke High SchoolGrades: 9-12Distance: 0.5 mi
- 2/10Mitchell Elementary SchoolGrades: PK-5Distance: 0.4 mi
Schools provided by the listing agent
- Elementary: James Simons
- Middle: Simmons Pinckney
- High: Burke
Source: CTMLS. This data may not be complete. We recommend contacting the local school district to confirm school assignments for this home.
Get a cash offer in 3 minutes
Find out how much your home could sell for in as little as 3 minutes with a no-obligation cash offer.
Estimated market value
$793,000
Get a cash offer in 3 minutes
Find out how much your home could sell for in as little as 3 minutes with a no-obligation cash offer.
Estimated market value
$793,000
