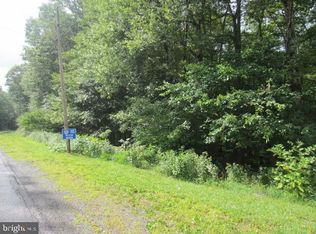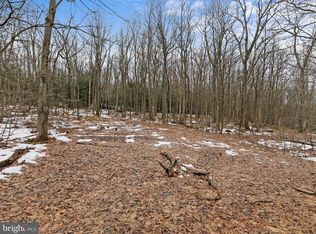Sold for $375,000 on 06/24/25
$375,000
19 N Ridge Rd, Mc Henry, MD 21541
5beds
3,060sqft
Single Family Residence
Built in 1983
1.22 Acres Lot
$378,000 Zestimate®
$123/sqft
$2,407 Estimated rent
Home value
$378,000
$302,000 - $469,000
$2,407/mo
Zestimate® history
Loading...
Owner options
Explore your selling options
What's special
Very unique property less than 5 minutes from Deep Creek Lake! This duplex has endless potential and has had major renovations in the last few years. Listed below recently appraised value, this 5 bedroom 3 bath home has 2 units and will easily generate $30,000/year in rental income! The main/upper unit of the home is currently rented for $1500/mth and the downstairs was recently rented for roughly $1000/mth. BOTH units have had major renovations. The oversized 1080 sq ft garage was added on in 2020, which added over 1000 sq ft of living space and a primary suite. Situated on over an acre of land, the spacious yard, wrap around deck, and concrete patio (both brand new in 2021) make for the perfect outdoor oasis. This home is located right in the heart of McHenry minutes from both Deep Creek Lake and the Wisp resort. Live in one area, rent the other, or even turn this into 3 units with limited work! The beauty of this home is that you also can USE THE RENTAL INCOME TO HELP QUALIFY! FHA allows you to live in one, and use the rental income from the other to increase your qualifying power. Tremendous way to pay off a mortgage in a shorter amount of time, and earn passive income as you go. Home inspection was already completed and is available. 1 year home warranty will be provided at the time of settlement. New Roof is also being installed on the main part of the house within the next 3 weeks. Great opportunity for primary or secondary homeowners!
Zillow last checked: 8 hours ago
Listing updated: June 25, 2025 at 01:16am
Listed by:
Nina Beitzel 724-272-8454,
Railey Realty, Inc.
Bought with:
Dan Duggan, 5018309
1 Real Estate Source LLC
Source: Bright MLS,MLS#: MDGA2009328
Facts & features
Interior
Bedrooms & bathrooms
- Bedrooms: 5
- Bathrooms: 3
- Full bathrooms: 3
- Main level bathrooms: 1
- Main level bedrooms: 2
Basement
- Area: 960
Heating
- Forced Air, Heat Pump, Baseboard, Electric, Propane, Oil
Cooling
- Central Air, Ductless, Electric
Appliances
- Included: Dishwasher, Dryer, Extra Refrigerator/Freezer, Microwave, Refrigerator, Cooktop, Washer, Water Heater, Electric Water Heater
- Laundry: Lower Level, Main Level
Features
- 2nd Kitchen, Bathroom - Tub Shower, Bathroom - Walk-In Shower, Combination Dining/Living, Combination Kitchen/Dining, Combination Kitchen/Living, Dining Area, Entry Level Bedroom, Family Room Off Kitchen, Open Floorplan, Eat-in Kitchen, Kitchen Island, Pantry, Primary Bath(s), Recessed Lighting, Upgraded Countertops, Dry Wall, Wood Ceilings
- Flooring: Luxury Vinyl
- Basement: Front Entrance,Heated,Improved,Exterior Entry,Partially Finished,Space For Rooms,Walk-Out Access,Windows
- Number of fireplaces: 1
- Fireplace features: Gas/Propane
Interior area
- Total structure area: 3,060
- Total interior livable area: 3,060 sqft
- Finished area above ground: 2,100
- Finished area below ground: 960
Property
Parking
- Total spaces: 2
- Parking features: Storage, Garage Faces Front, Garage Faces Rear, Garage Door Opener, Inside Entrance, Oversized, Attached
- Attached garage spaces: 2
- Details: Garage Sqft: 1080
Accessibility
- Accessibility features: Accessible Entrance
Features
- Levels: Three
- Stories: 3
- Patio & porch: Deck, Patio, Wrap Around
- Exterior features: Play Area, Play Equipment
- Pool features: None
Lot
- Size: 1.22 Acres
- Features: Open Lot, Wooded, Rear Yard, SideYard(s)
Details
- Additional structures: Above Grade, Below Grade
- Parcel number: 1206020771
- Zoning: TBD
- Special conditions: Standard
Construction
Type & style
- Home type: SingleFamily
- Architectural style: Raised Ranch/Rambler
- Property subtype: Single Family Residence
Materials
- Vinyl Siding, Other, Wood Siding, Combination
- Foundation: Other
- Roof: Shingle
Condition
- Very Good
- New construction: No
- Year built: 1983
- Major remodel year: 2021
Utilities & green energy
- Sewer: Septic Exists
- Water: Well
- Utilities for property: Cable Available, Phone Available, Propane, Cable
Community & neighborhood
Location
- Region: Mc Henry
- Subdivision: None Available
Other
Other facts
- Listing agreement: Exclusive Right To Sell
- Ownership: Fee Simple
Price history
| Date | Event | Price |
|---|---|---|
| 6/24/2025 | Sold | $375,000-20%$123/sqft |
Source: | ||
| 6/4/2025 | Pending sale | $469,000$153/sqft |
Source: | ||
| 5/5/2025 | Price change | $469,000-3.3%$153/sqft |
Source: | ||
| 4/16/2025 | Listed for sale | $485,000+234.5%$158/sqft |
Source: | ||
| 8/2/2013 | Sold | $145,000$47/sqft |
Source: Public Record Report a problem | ||
Public tax history
| Year | Property taxes | Tax assessment |
|---|---|---|
| 2025 | $2,747 +12.3% | $240,000 +14.6% |
| 2024 | $2,446 +17.1% | $209,400 +17.1% |
| 2023 | $2,088 +8.6% | $178,800 +8.6% |
Find assessor info on the county website
Neighborhood: 21541
Nearby schools
GreatSchools rating
- 9/10Accident Elementary SchoolGrades: PK-5Distance: 4.5 mi
- 8/10Northern Middle SchoolGrades: 6-8Distance: 7.1 mi
- 7/10Northern Garrett High SchoolGrades: 9-12Distance: 7.2 mi
Schools provided by the listing agent
- District: Garrett County Public Schools
Source: Bright MLS. This data may not be complete. We recommend contacting the local school district to confirm school assignments for this home.

Get pre-qualified for a loan
At Zillow Home Loans, we can pre-qualify you in as little as 5 minutes with no impact to your credit score.An equal housing lender. NMLS #10287.

