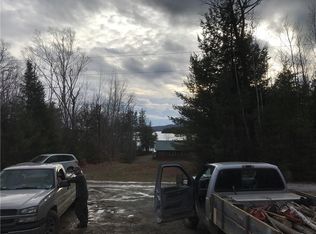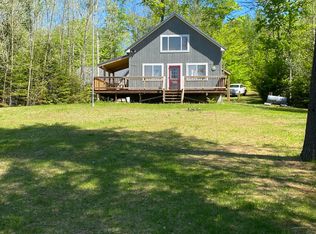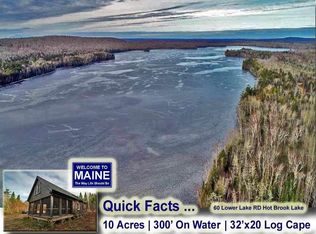Here's The Mission... Looking For A Real Estate Buyer After Waterfront Property. But Willing To Apply The Elbow Grease, Plenty Of TLC To Clean Up This 1992 Ranch Style Lakefront Home With Basement. Big Open Front Deck. Get 816 Square Feet Of Living Space Looking At The Lake On 1st Floor. Basement to Develop Taking Your Time And Doing As Much Of The Finish Work As You Can. Hot Brook Lake Vacation Home Has Cellar Outside Entrance. Full Bath. Lots Of Peace And Quiet, Wildlife. Kayak, Boat, Swim, Sail In Hot Brook Lake. In The East Grand Lake Region Of Waterways! Explore Area, Head to Downeast Maine For A Slice Of Blueberry Pie. No Camp, New Material Construction In 1992. Vinyl Sided Exterior. This Is One Affordable Way To Get Front Row Seat On Lakefront! A Waterfront Home Not Camp. Work To Do In Cleaning Up, Finishing Off But 1.15 Acre Lot With 200' On Lakefront! Dead End Road Quiet! Four Seasons. Drilled Well Is 120' Deep! Concrete 1000 Gallon Septic System With Approved Leach Field All In Place. Gas Heater And Wood Stove. Rent Out To Make Profit!
This property is off market, which means it's not currently listed for sale or rent on Zillow. This may be different from what's available on other websites or public sources.



