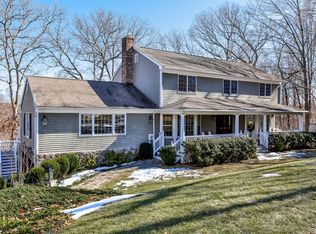Sold for $1,800,000
$1,800,000
19 North Calvin Road, Weston, CT 06883
4beds
5,178sqft
Single Family Residence
Built in 1990
2 Acres Lot
$1,838,700 Zestimate®
$348/sqft
$7,445 Estimated rent
Home value
$1,838,700
$1.65M - $2.04M
$7,445/mo
Zestimate® history
Loading...
Owner options
Explore your selling options
What's special
Embrace luxury living at 19 North Calvin Road in Weston, CT. This exquisite colonial home is set on 2 acres and features 4 bedrooms, 4.5 bathrooms As you enter, you'll be greeted by a warm and inviting atmosphere, with an eat-in kitchen, living room, dining room, den, spacious family room, and a sunroom on the main level. Venture to the second floor, where you'll find the primary bedroom suite along with 3 additional bedrooms, one of which is ensuite, providing comfort and privacy for the whole family. The finished lower level offers an additional 1,400+ square feet of versatile living space, including a bedroom and full bath. Outside, indulge in a private oasis of a gunite pool, spa and a tennis court with lights, perfect for outdoor recreation and relaxation. Whether you lounge or entertain poolside or on the spacious back deck, this home offers a serene and private outdoor living. Situated at the end of a cul-de-sac, 19 North Calvin Road is close to schools and shopping, with beach access nearby. Don't miss this opportunity to own a piece of paradise in Weston!
Zillow last checked: 8 hours ago
Listing updated: June 16, 2025 at 10:38am
Listed by:
KMS Team at Compass,
Karen Hagen 203-856-8028,
Compass Connecticut, LLC 203-293-9715
Bought with:
Cesar Rabellino, RES.0806459
Berkshire Hathaway NE Prop.
Source: Smart MLS,MLS#: 24067097
Facts & features
Interior
Bedrooms & bathrooms
- Bedrooms: 4
- Bathrooms: 5
- Full bathrooms: 4
- 1/2 bathrooms: 1
Primary bedroom
- Features: High Ceilings, Ceiling Fan(s), Full Bath, Hydro-Tub, Walk-In Closet(s), Wall/Wall Carpet
- Level: Upper
Bedroom
- Features: Ceiling Fan(s), Wall/Wall Carpet
- Level: Upper
Bedroom
- Features: Ceiling Fan(s), Wall/Wall Carpet
- Level: Upper
Bedroom
- Features: Ceiling Fan(s), Full Bath, Wall/Wall Carpet
- Level: Upper
Den
- Features: Hardwood Floor
- Level: Main
Dining room
- Features: High Ceilings, Hardwood Floor
- Level: Main
Family room
- Features: High Ceilings, Vaulted Ceiling(s), Ceiling Fan(s), Fireplace, Wall/Wall Carpet
- Level: Main
Kitchen
- Features: Granite Counters, Dining Area, Kitchen Island, Sliders
- Level: Main
Living room
- Features: High Ceilings, Fireplace, Hardwood Floor
- Level: Main
Other
- Features: Wall/Wall Carpet
- Level: Lower
Rec play room
- Features: Full Bath, Wall/Wall Carpet
- Level: Lower
Sun room
- Features: Wall/Wall Carpet
- Level: Main
Heating
- Forced Air, Oil
Cooling
- Central Air, Zoned
Appliances
- Included: Electric Cooktop, Oven, Convection Oven, Refrigerator, Dishwasher, Water Heater
- Laundry: Main Level, Mud Room
Features
- Entrance Foyer
- Doors: French Doors
- Basement: Full,Heated,Finished,Garage Access,Liveable Space
- Attic: Heated,Finished,Pull Down Stairs
- Number of fireplaces: 2
Interior area
- Total structure area: 5,178
- Total interior livable area: 5,178 sqft
- Finished area above ground: 3,772
- Finished area below ground: 1,406
Property
Parking
- Total spaces: 3
- Parking features: Attached, Garage Door Opener
- Attached garage spaces: 3
Features
- Patio & porch: Deck
- Exterior features: Awning(s), Tennis Court(s), Rain Gutters, Garden, Lighting, Underground Sprinkler
- Has private pool: Yes
- Pool features: Gunite, Heated, Pool/Spa Combo, In Ground
Lot
- Size: 2 Acres
- Features: Few Trees, Level, Cul-De-Sac, Landscaped
Details
- Parcel number: 405402
- Zoning: Residential
- Other equipment: Generator
Construction
Type & style
- Home type: SingleFamily
- Architectural style: Colonial
- Property subtype: Single Family Residence
Materials
- Clapboard
- Foundation: Concrete Perimeter
- Roof: Asphalt
Condition
- New construction: No
- Year built: 1990
Utilities & green energy
- Sewer: Septic Tank
- Water: Well
- Utilities for property: Cable Available
Community & neighborhood
Security
- Security features: Security System
Community
- Community features: Basketball Court, Library, Playground, Pool, Shopping/Mall, Tennis Court(s)
Location
- Region: Weston
Price history
| Date | Event | Price |
|---|---|---|
| 6/16/2025 | Sold | $1,800,000+2.9%$348/sqft |
Source: | ||
| 3/5/2025 | Pending sale | $1,749,000$338/sqft |
Source: | ||
| 1/6/2025 | Listed for sale | $1,749,000$338/sqft |
Source: | ||
| 9/12/2024 | Listing removed | $1,749,000$338/sqft |
Source: | ||
| 9/9/2024 | Listed for sale | $1,749,000+201%$338/sqft |
Source: | ||
Public tax history
| Year | Property taxes | Tax assessment |
|---|---|---|
| 2025 | $23,700 +1.8% | $991,620 |
| 2024 | $23,273 +6.7% | $991,620 +50.2% |
| 2023 | $21,821 +0.3% | $660,040 |
Find assessor info on the county website
Neighborhood: 06883
Nearby schools
GreatSchools rating
- NAHurlbutt Elementary SchoolGrades: PK-2Distance: 0.9 mi
- 8/10Weston Middle SchoolGrades: 6-8Distance: 0.8 mi
- 10/10Weston High SchoolGrades: 9-12Distance: 0.8 mi
Schools provided by the listing agent
- Elementary: Hurlbutt
- Middle: Weston
- High: Weston
Source: Smart MLS. This data may not be complete. We recommend contacting the local school district to confirm school assignments for this home.
Get pre-qualified for a loan
At Zillow Home Loans, we can pre-qualify you in as little as 5 minutes with no impact to your credit score.An equal housing lender. NMLS #10287.
Sell for more on Zillow
Get a Zillow Showcase℠ listing at no additional cost and you could sell for .
$1,838,700
2% more+$36,774
With Zillow Showcase(estimated)$1,875,474
