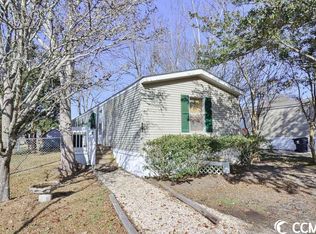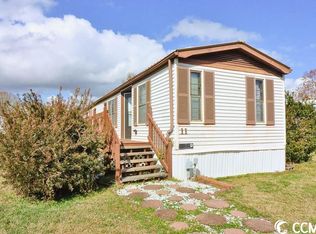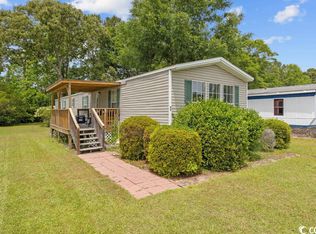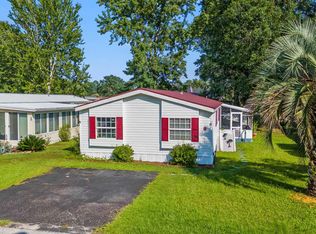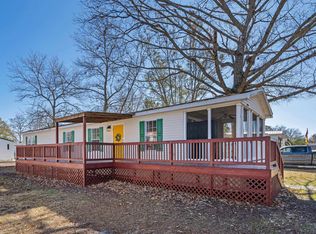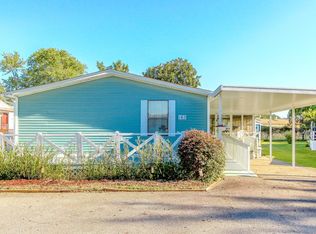19 Musket St., Murrells Inlet, SC 29576
What's special
- 160 days |
- 197 |
- 12 |
Zillow last checked: 8 hours ago
Listing updated: December 16, 2025 at 08:24am
Thomas J Caterina 843-428-6283,
Keller Williams The Forturro G
Facts & features
Interior
Bedrooms & bathrooms
- Bedrooms: 3
- Bathrooms: 2
- Full bathrooms: 2
Rooms
- Room types: Utility Room
Primary bedroom
- Features: Walk-In Closet(s)
- Level: Main
Bedroom 2
- Level: Main
Bedroom 3
- Level: Main
Primary bathroom
- Features: Bathtub, Dual Sinks, Separate Shower
Kitchen
- Features: Breakfast Bar, Kitchen Exhaust Fan, Kitchen Island, Pantry
Other
- Features: Bedroom on Main Level, Utility Room
Heating
- Central, Electric
Cooling
- Central Air
Appliances
- Included: Dishwasher, Range, Refrigerator, Range Hood
- Laundry: Washer Hookup
Features
- Breakfast Bar, Bedroom on Main Level, Kitchen Island
- Flooring: Carpet, Luxury Vinyl, Luxury VinylPlank
- Basement: Crawl Space
Interior area
- Total structure area: 1,216
- Total interior livable area: 1,216 sqft
Video & virtual tour
Property
Parking
- Total spaces: 4
- Parking features: Converted Garage
Features
- Levels: One
- Stories: 1
- Patio & porch: Rear Porch, Deck, Front Porch
- Exterior features: Deck, Porch
- Pool features: Community, Outdoor Pool
Details
- Additional parcels included: ,
- Parcel number: 4101040120000
- On leased land: Yes
- Lease amount: $820
- Zoning: MBH
- Special conditions: None
Construction
Type & style
- Home type: MobileManufactured
- Architectural style: Mobile Home
- Property subtype: Manufactured Home, Single Family Residence
Materials
- Vinyl Siding
- Foundation: Crawlspace
Condition
- Resale
- Year built: 2018
Utilities & green energy
- Water: Public
- Utilities for property: Cable Available, Electricity Available, Sewer Available, Water Available
Community & HOA
Community
- Features: Clubhouse, Golf Carts OK, Recreation Area, Tennis Court(s), Pool
- Security: Smoke Detector(s)
- Senior community: Yes
- Subdivision: Oceanside Landing (formerly Captains Cove)
HOA
- Has HOA: No
- Amenities included: Clubhouse, Owner Allowed Golf Cart, Owner Allowed Motorcycle, Tennis Court(s)
Location
- Region: Murrells Inlet
Financial & listing details
- Price per square foot: $86/sqft
- Tax assessed value: $17,800
- Date on market: 8/15/2025
- Listing terms: Cash,Conventional,FHA,Portfolio Loan,VA Loan
- Electric utility on property: Yes
- Body type: Single Wide

Tom Caterina
(843) 428-6283
By pressing Contact Agent, you agree that the real estate professional identified above may call/text you about your search, which may involve use of automated means and pre-recorded/artificial voices. You don't need to consent as a condition of buying any property, goods, or services. Message/data rates may apply. You also agree to our Terms of Use. Zillow does not endorse any real estate professionals. We may share information about your recent and future site activity with your agent to help them understand what you're looking for in a home.
Estimated market value
Not available
Estimated sales range
Not available
$1,792/mo
Price history
Price history
| Date | Event | Price |
|---|---|---|
| 9/3/2025 | Price change | $104,999-8.7%$86/sqft |
Source: | ||
| 8/15/2025 | Listed for sale | $114,999-12.1%$95/sqft |
Source: | ||
| 8/15/2024 | Listing removed | -- |
Source: My State MLS #11244586 Report a problem | ||
| 5/18/2024 | Price change | $130,900-3%$108/sqft |
Source: My State MLS #11244586 Report a problem | ||
| 2/15/2024 | Listed for sale | $134,900+34.9%$111/sqft |
Source: My State MLS #11244586 Report a problem | ||
Public tax history
Public tax history
| Year | Property taxes | Tax assessment |
|---|---|---|
| 2017 | -- | $1,068 |
| 2016 | -- | $1,068 |
| 2015 | -- | -- |
Find assessor info on the county website
BuyAbility℠ payment
Climate risks
Neighborhood: 29576
Nearby schools
GreatSchools rating
- 8/10Waccamaw Intermediate SchoolGrades: 4-6Distance: 4.3 mi
- 10/10Waccamaw Middle SchoolGrades: 7-8Distance: 3.9 mi
- 8/10Waccamaw High SchoolGrades: 9-12Distance: 7.8 mi
Schools provided by the listing agent
- Elementary: Waccamaw Elementary School
- Middle: Waccamaw Middle School
- High: Waccamaw High School
Source: CCAR. This data may not be complete. We recommend contacting the local school district to confirm school assignments for this home.
