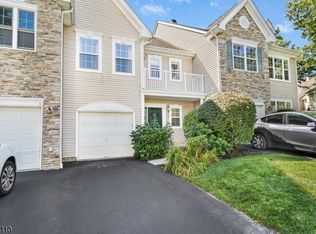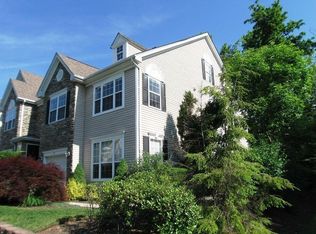
Closed
$803,000
19 Musket Dr, Bernards Twp., NJ 07920
3beds
3baths
--sqft
Single Family Residence
Built in 2000
-- sqft lot
$818,900 Zestimate®
$--/sqft
$3,753 Estimated rent
Home value
$818,900
$778,000 - $868,000
$3,753/mo
Zestimate® history
Loading...
Owner options
Explore your selling options
What's special
Zillow last checked: February 09, 2026 at 11:15pm
Listing updated: June 20, 2025 at 02:43pm
Listed by:
Jennifer A. Blanchard 908-580-5000,
Bhhs Fox & Roach
Bought with:
Lynn Boyer
Bhhs Fox & Roach
Source: GSMLS,MLS#: 3954703
Price history
| Date | Event | Price |
|---|---|---|
| 6/20/2025 | Sold | $803,000+3.1% |
Source: | ||
| 4/28/2025 | Pending sale | $779,000 |
Source: | ||
| 4/5/2025 | Listed for sale | $779,000+51.1% |
Source: | ||
| 7/11/2018 | Listing removed | $3,500 |
Source: Weichert Realtors Report a problem | ||
| 6/29/2018 | Listed for rent | $3,500 |
Source: Weichert Realtors Report a problem | ||
Public tax history
| Year | Property taxes | Tax assessment |
|---|---|---|
| 2025 | $12,248 +6.8% | $688,500 +6.8% |
| 2024 | $11,464 -3.9% | $644,400 +1.9% |
| 2023 | $11,927 +11.4% | $632,400 +16.7% |
Find assessor info on the county website
Neighborhood: 07920
Nearby schools
GreatSchools rating
- 9/10Mount Prospect Elementary SchoolGrades: PK-5Distance: 0.1 mi
- 9/10William Annin Middle SchoolGrades: 6-8Distance: 3.6 mi
- 7/10Ridge High SchoolGrades: 9-12Distance: 4.9 mi
Get a cash offer in 3 minutes
Find out how much your home could sell for in as little as 3 minutes with a no-obligation cash offer.
Estimated market value$818,900
Get a cash offer in 3 minutes
Find out how much your home could sell for in as little as 3 minutes with a no-obligation cash offer.
Estimated market value
$818,900
