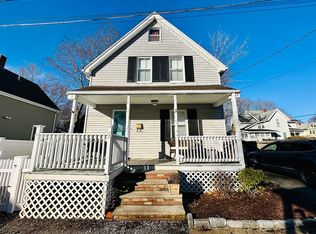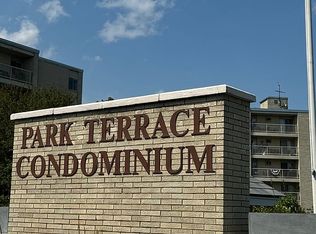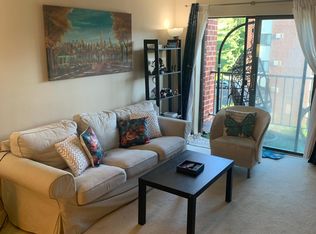Sold for $850,000 on 12/13/23
$850,000
19 Murdoch Rd, Stoneham, MA 02180
6beds
3,010sqft
Single Family Residence
Built in 1982
0.25 Acres Lot
$986,800 Zestimate®
$282/sqft
$3,402 Estimated rent
Home value
$986,800
$918,000 - $1.07M
$3,402/mo
Zestimate® history
Loading...
Owner options
Explore your selling options
What's special
Oversized split entry home loaded with opportunity to accommodate an extended family. Located in a prime location with easy highway access yet a quiet dead-end street. Home needs updating and some TLC but the possibilities are endless. Flexible floorplan, fenced backyard, two car garage with unfinished room above, ideal for a workshop or art studio.
Zillow last checked: 8 hours ago
Listing updated: December 13, 2023 at 12:27pm
Listed by:
Anita Lamantea 781-775-4055,
Century 21 Property Central Inc. 781-435-1406
Bought with:
Scott Strang
Scott Gregory Group
Source: MLS PIN,MLS#: 73171075
Facts & features
Interior
Bedrooms & bathrooms
- Bedrooms: 6
- Bathrooms: 4
- Full bathrooms: 2
- 1/2 bathrooms: 2
Primary bedroom
- Features: Bathroom - Half, Flooring - Hardwood
- Level: First
- Area: 140
- Dimensions: 14 x 10
Bedroom 2
- Features: Bathroom - Half, Flooring - Wood
- Level: First
- Area: 156
- Dimensions: 13 x 12
Bedroom 3
- Features: Bathroom - Half, Flooring - Wood
- Level: First
- Area: 126
- Dimensions: 14 x 9
Bedroom 4
- Features: Flooring - Wood
- Level: First
- Area: 81
- Dimensions: 9 x 9
Bedroom 5
- Features: Flooring - Wood
- Level: Basement
- Area: 126
- Dimensions: 18 x 7
Bathroom 1
- Features: Flooring - Stone/Ceramic Tile
- Level: First
- Area: 60
- Dimensions: 10 x 6
Bathroom 2
- Features: Flooring - Stone/Ceramic Tile
- Level: Basement
- Area: 40
- Dimensions: 8 x 5
Dining room
- Features: Flooring - Hardwood
- Level: First
- Area: 99
- Dimensions: 11 x 9
Family room
- Features: Flooring - Hardwood
- Level: Basement
- Area: 182
- Dimensions: 14 x 13
Kitchen
- Features: Flooring - Stone/Ceramic Tile
- Level: First
- Area: 120
- Dimensions: 12 x 10
Living room
- Features: Flooring - Hardwood, Window(s) - Picture
- Level: First
- Area: 312
- Dimensions: 24 x 13
Office
- Level: Basement
- Area: 168
- Dimensions: 14 x 12
Heating
- Baseboard, Oil
Cooling
- Central Air
Appliances
- Laundry: In Basement, Electric Dryer Hookup, Washer Hookup
Features
- Countertops - Upgraded, Den, Home Office-Separate Entry, Bedroom
- Flooring: Wood, Plywood, Tile
- Basement: Finished,Walk-Out Access
- Number of fireplaces: 1
- Fireplace features: Family Room
Interior area
- Total structure area: 3,010
- Total interior livable area: 3,010 sqft
Property
Parking
- Total spaces: 6
- Parking features: Attached, Under, Paved Drive, Off Street, Paved
- Attached garage spaces: 2
- Uncovered spaces: 4
Features
- Patio & porch: Deck
- Exterior features: Deck, Rain Gutters, Storage
Lot
- Size: 0.25 Acres
Details
- Parcel number: 770717
- Zoning: RA
Construction
Type & style
- Home type: SingleFamily
- Architectural style: Split Entry
- Property subtype: Single Family Residence
Materials
- Frame
- Foundation: Concrete Perimeter
- Roof: Shingle
Condition
- Year built: 1982
Utilities & green energy
- Sewer: Public Sewer
- Water: Public
- Utilities for property: for Electric Range, for Electric Dryer, Washer Hookup
Community & neighborhood
Community
- Community features: Pool, Tennis Court(s), Park, Walk/Jog Trails, Golf, Medical Facility, Private School, Public School
Location
- Region: Stoneham
Other
Other facts
- Listing terms: Contract
Price history
| Date | Event | Price |
|---|---|---|
| 12/13/2023 | Sold | $850,000-4.2%$282/sqft |
Source: MLS PIN #73171075 Report a problem | ||
| 10/17/2023 | Listed for sale | $887,500$295/sqft |
Source: MLS PIN #73171075 Report a problem | ||
Public tax history
| Year | Property taxes | Tax assessment |
|---|---|---|
| 2025 | $8,411 -7% | $822,200 -3.7% |
| 2024 | $9,043 +3.6% | $853,900 +8.5% |
| 2023 | $8,732 +11.8% | $786,700 +4.8% |
Find assessor info on the county website
Neighborhood: 02180
Nearby schools
GreatSchools rating
- 9/10South Elementary SchoolGrades: PK-4Distance: 0.3 mi
- 7/10Stoneham Middle SchoolGrades: 5-8Distance: 1 mi
- 6/10Stoneham High SchoolGrades: 9-12Distance: 0.4 mi
Get a cash offer in 3 minutes
Find out how much your home could sell for in as little as 3 minutes with a no-obligation cash offer.
Estimated market value
$986,800
Get a cash offer in 3 minutes
Find out how much your home could sell for in as little as 3 minutes with a no-obligation cash offer.
Estimated market value
$986,800


