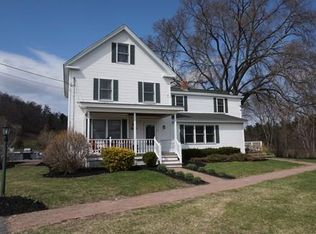Sold for $580,000
$580,000
19 Mulpus Rd, Shirley, MA 01464
4beds
2,152sqft
Single Family Residence
Built in 2004
2.04 Acres Lot
$581,300 Zestimate®
$270/sqft
$4,103 Estimated rent
Home value
$581,300
$535,000 - $634,000
$4,103/mo
Zestimate® history
Loading...
Owner options
Explore your selling options
What's special
LOCATION LOCATION LOCATION!! This four bedroom colonial is located on a country road with both beautiful open meadow and woods in back. Front to back Livingroom with hardwood floors, wood stove and a beautiful view through slider of the backyard. Formal Dining room with unique tray ceiling, kitchen with extra large island with plenty of seating, a double oven and gas cooktop. A separate laundry room and separate half bath round out the first floor. Second floor features 3 good sized bedrooms including Main bedroom with full bath and walk-in closet and a 4th smaller bedroom/office with access to the walk-up attic. This wonderful home NEEDS a fresh cosmetic make-over. A DIAMOND IN THE ROUGH, this fantastic home would come alive with some fresh new paint colors, new flooring and appliances.
Zillow last checked: 8 hours ago
Listing updated: January 24, 2025 at 06:01am
Listed by:
Maryanne Randall 978-337-1636,
Barrett Sotheby's International Realty 978-692-6141
Bought with:
Lynn Walsh
Coldwell Banker Realty - Leominster
Source: MLS PIN,MLS#: 73317675
Facts & features
Interior
Bedrooms & bathrooms
- Bedrooms: 4
- Bathrooms: 3
- Full bathrooms: 2
- 1/2 bathrooms: 1
Primary bedroom
- Features: Bathroom - Full, Bathroom - Double Vanity/Sink, Walk-In Closet(s), Flooring - Wall to Wall Carpet
- Level: Second
- Area: 198.03
- Dimensions: 16.1 x 12.3
Bedroom 2
- Features: Closet, Flooring - Wall to Wall Carpet
- Level: Second
- Area: 203.49
- Dimensions: 15.3 x 13.3
Bedroom 3
- Features: Closet, Flooring - Wall to Wall Carpet
- Level: Second
- Area: 164.92
- Dimensions: 12.4 x 13.3
Bedroom 4
- Features: Closet, Flooring - Wall to Wall Carpet
- Level: Second
- Area: 175.95
- Dimensions: 15.3 x 11.5
Primary bathroom
- Features: Yes
Bathroom 1
- Features: Bathroom - Half, Flooring - Wood
- Level: First
Bathroom 2
- Features: Bathroom - Full, Bathroom - With Tub & Shower, Flooring - Vinyl
- Level: Second
- Area: 75.24
- Dimensions: 7.6 x 9.9
Bathroom 3
- Features: Bathroom - Full, Bathroom - Double Vanity/Sink, Bathroom - With Tub & Shower, Flooring - Vinyl
- Level: Second
- Area: 75.24
- Dimensions: 7.6 x 9.9
Dining room
- Features: Flooring - Wall to Wall Carpet, Tray Ceiling(s)
- Level: First
- Area: 164.82
- Dimensions: 12.3 x 13.4
Kitchen
- Features: Flooring - Stone/Ceramic Tile, Kitchen Island, Gas Stove
- Level: Main,First
- Area: 242.06
- Dimensions: 18.2 x 13.3
Living room
- Features: Wood / Coal / Pellet Stove, Flooring - Hardwood, Slider
- Level: First
- Area: 332.1
- Dimensions: 27 x 12.3
Heating
- Central, Forced Air, Oil
Cooling
- Central Air
Appliances
- Laundry: Flooring - Stone/Ceramic Tile, Gas Dryer Hookup, First Floor
Features
- Windows: Screens
- Basement: Full,Interior Entry,Concrete,Unfinished
- Has fireplace: No
Interior area
- Total structure area: 2,152
- Total interior livable area: 2,152 sqft
Property
Parking
- Total spaces: 8
- Parking features: Attached, Paved Drive, Off Street
- Attached garage spaces: 2
- Uncovered spaces: 6
Accessibility
- Accessibility features: No
Features
- Patio & porch: Porch, Deck
- Exterior features: Porch, Deck, Screens
Lot
- Size: 2.04 Acres
- Features: Easements, Cleared, Level
Details
- Parcel number: 4402664
- Zoning: Res
Construction
Type & style
- Home type: SingleFamily
- Architectural style: Colonial
- Property subtype: Single Family Residence
Materials
- Frame
- Foundation: Concrete Perimeter
- Roof: Shingle
Condition
- Year built: 2004
Utilities & green energy
- Sewer: Private Sewer
- Water: Private
Community & neighborhood
Community
- Community features: Shopping, Park, Walk/Jog Trails, Highway Access, Public School, T-Station
Location
- Region: Shirley
Price history
| Date | Event | Price |
|---|---|---|
| 1/23/2025 | Sold | $580,000+7.4%$270/sqft |
Source: MLS PIN #73317675 Report a problem | ||
| 12/10/2024 | Contingent | $539,900$251/sqft |
Source: MLS PIN #73317675 Report a problem | ||
| 12/5/2024 | Listed for sale | $539,900$251/sqft |
Source: MLS PIN #73317675 Report a problem | ||
Public tax history
| Year | Property taxes | Tax assessment |
|---|---|---|
| 2025 | $7,281 +2.1% | $561,400 +6.8% |
| 2024 | $7,132 +6.2% | $525,600 +11% |
| 2023 | $6,717 +4.8% | $473,700 +14.4% |
Find assessor info on the county website
Neighborhood: 01464
Nearby schools
GreatSchools rating
- 5/10Lura A. White Elementary SchoolGrades: K-5Distance: 4.2 mi
- 5/10Ayer Shirley Regional Middle SchoolGrades: 6-8Distance: 4 mi
- 5/10Ayer Shirley Regional High SchoolGrades: 9-12Distance: 5.1 mi
Schools provided by the listing agent
- Elementary: Lura White
- Middle: Ayer-Shirley Re
- High: Ayer/Shirley Re
Source: MLS PIN. This data may not be complete. We recommend contacting the local school district to confirm school assignments for this home.
Get a cash offer in 3 minutes
Find out how much your home could sell for in as little as 3 minutes with a no-obligation cash offer.
Estimated market value$581,300
Get a cash offer in 3 minutes
Find out how much your home could sell for in as little as 3 minutes with a no-obligation cash offer.
Estimated market value
$581,300
