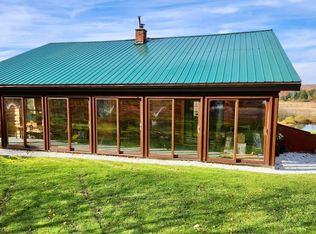Opportunity awaits in this 2-bedroom home, with space to make your own both inside and out! Enter through the deck-side entrance to find a grand living room with a cozy wood stove on the exposed brick wall. Just off of this room is a space that could easily be used as a workshop, dry storage, or even remodeled into a porch. Steps away from the living room, a rustic stone chimney with antique cast iron wood oven creates a unique focal point for the kitchen and dining area. The basement level has finished space with potential to be used as a family room, play room, office, or other. Located in a lush Vermont setting with views of neighboring pastures, relax out on your deck and enjoy the peaceful surroundings. A large yard and expansive perennial garden beds offers plenty of space to grow, play, and entertain. Great location, not far from schools and less than 25 minutes to Smugglers Notch Resort. Delayed showings begin 6/8/19
This property is off market, which means it's not currently listed for sale or rent on Zillow. This may be different from what's available on other websites or public sources.
