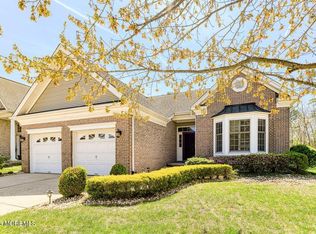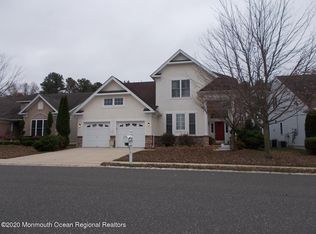TOLL BROTHERS EXPANDED ST. RAPHAEL MODEL ON PREMIUM PRIVATE LOT IN DESIRABLE WESTLAKE FEATURES FULL BRICK FRONT WITH NEWLY INSTALLED CUSTOM PAVER WALKWAY, PROF'L LANDSCAPING, OPEN FLR PLAN, GLEAMING HARDWOOD FLOORS, CUSTOM PLANTATION SHUTTERS AND REC/LGT,CROWN MOLDINGS THROUGHOUT THE HOUSE. FORMAL LIVING ROOM, DR W/ TRAY CEILING & DECO COLUMNS, GOURMET KIT/W UPGRADED CABINETRY,SS APPLIANCES,DOUBLE WALL OVENS, COOKTOP, CORIAN COUNTERS ,OVERSIZED KITCHEN SINK,DUCTED MICRO,UNDERCOUNTER LIGHTING,, BREAKFAST BAR,EXPANDED BREAKFAST AREA,MASTER BD W/TRAY CEILING,WIC,MST BATH W/UPGRADED TILES ,FRAMELESS SHOWER DR, TUB. SPACIOUS 2ND BD, OFFICE,LAUNDRY RM W/CABS,HOT WATER BASEBOARD HEAT, PATIO,PRIVATE BKYD BACKS TO WOODS,NATURAL GAS LINE FOR BBQ. CUSTOM FL00R IN GARAGE
This property is off market, which means it's not currently listed for sale or rent on Zillow. This may be different from what's available on other websites or public sources.

