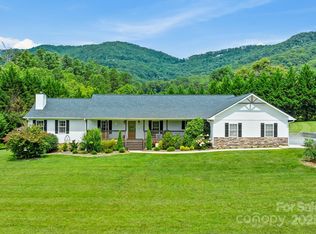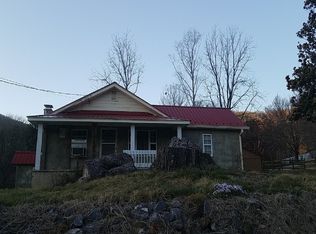Closed
$565,000
19 Mountain View Rdg, Fairview, NC 28730
3beds
1,670sqft
Single Family Residence
Built in 2024
0.68 Acres Lot
$537,000 Zestimate®
$338/sqft
$3,075 Estimated rent
Home value
$537,000
$510,000 - $569,000
$3,075/mo
Zestimate® history
Loading...
Owner options
Explore your selling options
What's special
New construction home on a private yet convenient location in Fairview. This stylish 3 bed 2.5 bath home offers an open concept floor plan; great for entertaining in a fabulous new kitchen w/ stainless steel appliance, granite counters tops, kitchen island & dining area that leads through to french doors & side porch. Relax in a spacious living room with mountain views and enjoy the sophisticated fireplace. The roomy primary bedroom boasts a large walk-in closet & elegant primary bath, dual vanity & custom tile shower. Luxury vinyl plank flooring throughout & high-end touches in each room. Other highlights included the main level walk in panty & separate mud room, additional storage above garage, dual-zoned HVAC and easy to maintain level lot. Well-priced, move-in ready and waiting to become your retreat or investment property! 5 minutes to groceries & restaurants. Listing agent is related to seller.
Zillow last checked: 8 hours ago
Listing updated: September 03, 2024 at 06:50pm
Listing Provided by:
Heidi Alexander heidi@dreammtnrealty.com,
Dream Mountain Realty
Bought with:
David Reynolds
Move Asheville Realty
Source: Canopy MLS as distributed by MLS GRID,MLS#: 4165690
Facts & features
Interior
Bedrooms & bathrooms
- Bedrooms: 3
- Bathrooms: 3
- Full bathrooms: 2
- 1/2 bathrooms: 1
Primary bedroom
- Level: Upper
Bedroom s
- Level: Upper
Bedroom s
- Level: Upper
Bathroom half
- Level: Main
Bathroom full
- Level: Upper
Bathroom full
- Level: Upper
Dining area
- Level: Main
Kitchen
- Level: Main
Laundry
- Level: Main
Living room
- Level: Main
Heating
- Electric, Heat Pump
Cooling
- Central Air
Appliances
- Included: Dishwasher, Microwave, Oven, Refrigerator
- Laundry: Main Level
Features
- Kitchen Island, Open Floorplan, Storage, Walk-In Closet(s), Walk-In Pantry
- Flooring: Vinyl
- Doors: French Doors
- Windows: Insulated Windows
- Has basement: No
- Attic: Pull Down Stairs
- Fireplace features: Family Room
Interior area
- Total structure area: 1,670
- Total interior livable area: 1,670 sqft
- Finished area above ground: 1,670
- Finished area below ground: 0
Property
Parking
- Total spaces: 4
- Parking features: Attached Garage, Garage Door Opener, Garage Faces Front, Garage on Main Level
- Attached garage spaces: 2
- Uncovered spaces: 2
Features
- Levels: Two
- Stories: 2
- Patio & porch: Covered, Front Porch, Side Porch
- Has view: Yes
- View description: Mountain(s)
- Waterfront features: None
Lot
- Size: 0.68 Acres
- Features: Cleared, End Unit, Level, Views, Wooded
Details
- Parcel number: 969609269400000
- Zoning: RES
- Special conditions: Standard
Construction
Type & style
- Home type: SingleFamily
- Architectural style: Traditional
- Property subtype: Single Family Residence
Materials
- Hardboard Siding
- Foundation: Crawl Space
- Roof: Shingle
Condition
- New construction: Yes
- Year built: 2024
Details
- Builder name: Alexander Builders LLC
Utilities & green energy
- Sewer: Septic Installed
- Water: Well
Community & neighborhood
Location
- Region: Fairview
- Subdivision: NONE
Other
Other facts
- Listing terms: Cash,Conventional
- Road surface type: Concrete, Gravel
Price history
| Date | Event | Price |
|---|---|---|
| 9/3/2024 | Sold | $565,000$338/sqft |
Source: | ||
| 8/3/2024 | Listed for sale | $565,000-3.4%$338/sqft |
Source: | ||
| 7/26/2024 | Listing removed | -- |
Source: | ||
| 6/24/2024 | Price change | $585,000-0.8%$350/sqft |
Source: | ||
| 6/10/2024 | Price change | $589,900-1.6%$353/sqft |
Source: | ||
Public tax history
| Year | Property taxes | Tax assessment |
|---|---|---|
| 2025 | $354 +4.3% | $50,100 |
| 2024 | $339 +50.4% | $50,100 +42.7% |
| 2023 | $226 +1.6% | $35,100 |
Find assessor info on the county website
Neighborhood: 28730
Nearby schools
GreatSchools rating
- 7/10Fairview ElementaryGrades: K-5Distance: 1.8 mi
- 7/10Cane Creek MiddleGrades: 6-8Distance: 4.1 mi
- 7/10A C Reynolds HighGrades: PK,9-12Distance: 2.6 mi
Schools provided by the listing agent
- Elementary: Fairview
- Middle: Cane Creek
- High: AC Reynolds
Source: Canopy MLS as distributed by MLS GRID. This data may not be complete. We recommend contacting the local school district to confirm school assignments for this home.
Get a cash offer in 3 minutes
Find out how much your home could sell for in as little as 3 minutes with a no-obligation cash offer.
Estimated market value
$537,000

