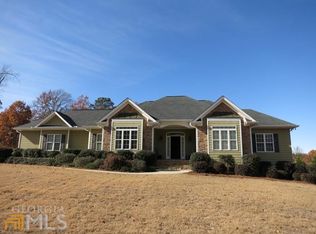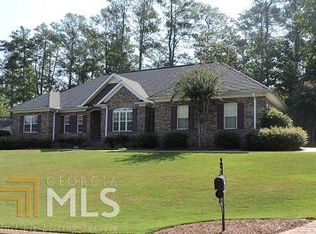This home is wide open and very large rooms. Sunroom/keeping room with fireplace open to kitchen. Huge master suite on main. Large separate dining room. Large family room with 2nd fireplace. Upstairs are 3 large bedrooms and 2 full baths with an office area. Large deck and fenced back yard. There is a lovely view from front of the house. Sit out back and enjoy privacy. Wood siding was replaced with vinyl in 2017. You will not believe the room in this house. See it soon!!!!!
This property is off market, which means it's not currently listed for sale or rent on Zillow. This may be different from what's available on other websites or public sources.


