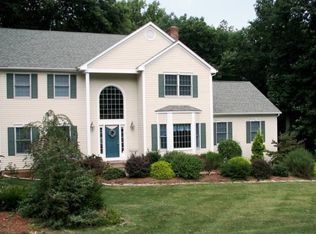Beautiful custom 4 bedroom colonial set back off road in a gorgeous, private setting. This home has lovely curb appeal from the landscaping to the beautiful masonry walkway. The two story foyer feels stylish, welcoming and bright with the richly stained wood floors. The wood floors flow through most of the main floor. The kitchen is refreshingly bright and airy and was recently updated. There are sparkling white counters, a large white porcelain farm sink and high end faucet and stainless steel appliances. The eat in kitchen can accommodate a large table and opens nicely to the deck through french doors. Also on the main floor is a cheery, bright dining room, and a formal living room with oversized windows. Upstairs you will find a large master bedroom with high ceilings, a large walk in closet with built ins. The en suite bathroom has double sinks and is nicely updated and bright. Also upstairs are three other bedrooms with generous closet space, and a large updated full bathroom with tub. The lower level is finished and is being used as a playroom/rec room. The home has a beautiful setting and a has "wow" factor!
This property is off market, which means it's not currently listed for sale or rent on Zillow. This may be different from what's available on other websites or public sources.

