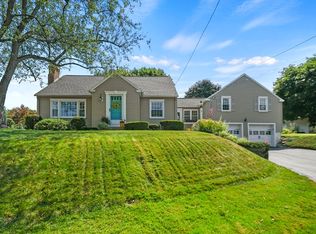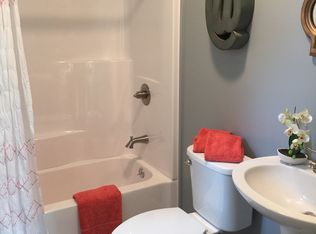From the views to the layout to the location. This ranch is truly one of a kind. Modern and contemporary in style. Set atop a desirable neighborhood in Auburn and minutes to all major highways/rt 20, ideal for commuters. The open and inviting layout features 3/4 bedrooms with hardwoods through out, central air, stainless steel appliances, a private backyard with shed. And the list goes on. Solar panels provide huge savings on utilities. A must see to appreciate all it has to offer. Open houses this weekend, Saturday and Sunday 12-2PM
This property is off market, which means it's not currently listed for sale or rent on Zillow. This may be different from what's available on other websites or public sources.

