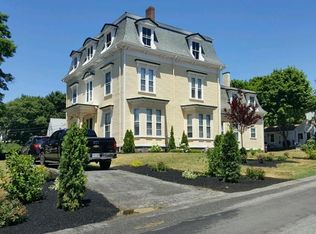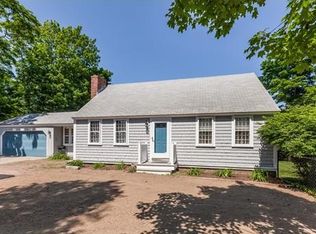Location, Location, Location..Steps to Legion Field , Emery Estate , A Fantastic Cape , 3 beds, 1.5 baths, Dining room with built in cabinets & wainscoting, Living room w fireplace and built in cabinet, lovely details in molding & hardwood flooring, arch ways , A granite counter Kitchen w pantry closet, In home office / den that leads to deck into fenced and leveled yard. stunning flowers and landscaping , front to back master bedroom , basement with laundry area, super storage and loads of potentional , new Navien gas heating system, workshop area, and bonus room, one car garage, wonderful neigborhood, walk to Town Hall, MBTA Bus close by, Walk to Chapman, Adams, and Academy Ave schools, This is a well loved and maintained home! Showings with Social Distancing will be observed, only 3 people in home at a time, Buyers, Realtors must wear mask. Home beautiful at 19 Mt Vernon EAST
This property is off market, which means it's not currently listed for sale or rent on Zillow. This may be different from what's available on other websites or public sources.

