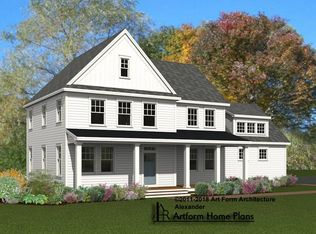Beautiful Historic Antique Colonial. First time on the market in over 75 years. This well cared for and maintained historic home was built in 1734 offering 10 rooms, 3 bedroom and 3 bathrooms with over 3400 sq/ft of living space filled with history and many original architectural features and gorgeous wide pine floors throughout! As you enter in this home you will find the original foyer with pulpit staircase leading to a spacious formal living room with one of four original fireplaces. Enjoy the holidays in the gorgeous dining room with original raised paneling and built-ins and a great kitchen with great soap stone sink and exposed brick. Sun filled family room off the kitchen leads to a nice sunroom overlooking the private backyard. 3 bedrooms and an office/nursery make up the 2nd floor offering spacious rooms and 3/4 bathroom plus a walkup attic making for great extra storage. This home sits on 3.03 acres of land with a 2 car detached garage/barn with great storage on the 2nd floor. The old milk shed and a large lean-to off the back making for great equipment storage. Located on one of Kensingtonâs most desirable location only minutes to downtown Exeter. Close access to 107 to 95. Exeter school system.
This property is off market, which means it's not currently listed for sale or rent on Zillow. This may be different from what's available on other websites or public sources.
