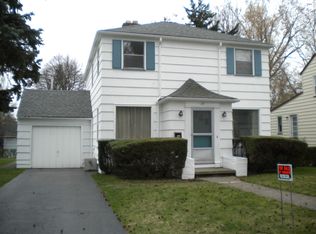Closed
$392,000
19 Morven Rd, Rochester, NY 14610
3beds
1,618sqft
Single Family Residence
Built in 1950
5,227.2 Square Feet Lot
$401,600 Zestimate®
$242/sqft
$2,324 Estimated rent
Home value
$401,600
$382,000 - $422,000
$2,324/mo
Zestimate® history
Loading...
Owner options
Explore your selling options
What's special
Located in the Cobbs Hill Neighborhood of Rochester, this 3 BR, 1.5 bath home, filled w/ natural light throughout, is convenient to shopping, restaurants, museums, expressways & even a garden labyrinth. Enter the front door to a cheery living room w/ gleaming hardwood floors. The bonus room, ready for any purpose you choose, leads to the delightful half bath, & on to the beautiful fresh kitchen w/ white quartz countertops, white cabinets, stainless appliances & other modern features. The formal dining is open to the kitchen, perfect for gatherings & conversation while preparing meals. Upstairs you will find the spacious primary BR & 2 other bedrooms, plus a gorgeous 4 piece bath that makes you feel like you’ve been transported to a posh spa retreat. Walk out the sliding glass doors off the bonus room to your back yard sanctuary where you can relax, grill, dine & entertain on the composite deck with pergola. The back yard is fully fenced & lined with planting beds & trees that create your own private oasis. The attached one car garage & double wide driveway gives plenty of storage & parking. Delayed negotiations till Monday 3/25/24 at 5pm. Please allow 24 hours for offer response.
Zillow last checked: 8 hours ago
Listing updated: April 29, 2024 at 02:47pm
Listed by:
Beverly A. Howe 585-340-4926,
Keller Williams Realty Greater Rochester
Bought with:
Mark A. Siwiec, 10491212604
Elysian Homes by Mark Siwiec and Associates
Source: NYSAMLSs,MLS#: R1525933 Originating MLS: Rochester
Originating MLS: Rochester
Facts & features
Interior
Bedrooms & bathrooms
- Bedrooms: 3
- Bathrooms: 2
- Full bathrooms: 1
- 1/2 bathrooms: 1
- Main level bathrooms: 1
Heating
- Gas, Forced Air
Cooling
- Central Air
Appliances
- Included: Dryer, Disposal, Gas Oven, Gas Range, Gas Water Heater, Refrigerator, Washer, Humidifier, Water Purifier
Features
- Ceiling Fan(s), Separate/Formal Dining Room, Separate/Formal Living Room, Quartz Counters, Sliding Glass Door(s), Natural Woodwork
- Flooring: Carpet, Hardwood, Tile, Varies
- Doors: Sliding Doors
- Basement: Full
- Has fireplace: No
Interior area
- Total structure area: 1,618
- Total interior livable area: 1,618 sqft
Property
Parking
- Total spaces: 1
- Parking features: Carport, Driveway, Garage Door Opener
- Garage spaces: 1
- Has carport: Yes
Features
- Levels: Two
- Stories: 2
- Patio & porch: Deck
- Exterior features: Blacktop Driveway, Deck, Fully Fenced
- Fencing: Full
Lot
- Size: 5,227 sqft
- Dimensions: 51 x 92
- Features: Near Public Transit, Residential Lot
Details
- Parcel number: 26140012265000010300000000
- Special conditions: Standard
Construction
Type & style
- Home type: SingleFamily
- Architectural style: Colonial,Two Story
- Property subtype: Single Family Residence
Materials
- Aluminum Siding, Steel Siding, Copper Plumbing
- Foundation: Block
- Roof: Asphalt
Condition
- Resale
- Year built: 1950
Utilities & green energy
- Electric: Circuit Breakers
- Sewer: Connected
- Water: Connected, Public
- Utilities for property: Sewer Connected, Water Connected
Community & neighborhood
Location
- Region: Rochester
- Subdivision: Amd Map Of Fordham Height
Other
Other facts
- Listing terms: Cash,Conventional,FHA,VA Loan
Price history
| Date | Event | Price |
|---|---|---|
| 4/29/2024 | Sold | $392,000+42.5%$242/sqft |
Source: | ||
| 3/26/2024 | Pending sale | $275,000$170/sqft |
Source: | ||
| 3/20/2024 | Listed for sale | $275,000+80.9%$170/sqft |
Source: | ||
| 5/3/2013 | Sold | $152,000+28.8%$94/sqft |
Source: | ||
| 11/22/2004 | Sold | $118,000$73/sqft |
Source: Public Record Report a problem | ||
Public tax history
| Year | Property taxes | Tax assessment |
|---|---|---|
| 2024 | -- | $265,300 +65.8% |
| 2023 | -- | $160,000 |
| 2022 | -- | $160,000 |
Find assessor info on the county website
Neighborhood: Cobbs Hill
Nearby schools
GreatSchools rating
- 4/10School 15 Children S School Of RochesterGrades: PK-6Distance: 0.5 mi
- 3/10East Lower SchoolGrades: 6-8Distance: 1.3 mi
- 2/10East High SchoolGrades: 9-12Distance: 1.3 mi
Schools provided by the listing agent
- District: Rochester
Source: NYSAMLSs. This data may not be complete. We recommend contacting the local school district to confirm school assignments for this home.
