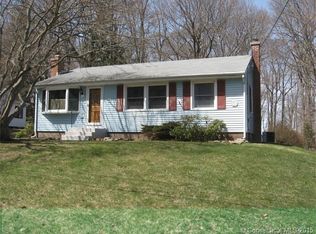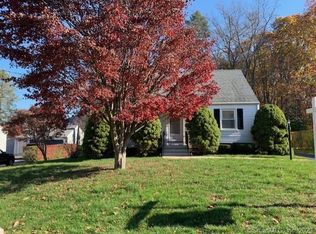Sold for $330,000 on 06/11/25
$330,000
19 Morton Road, Meriden, CT 06450
3beds
1,178sqft
Single Family Residence
Built in 1954
0.59 Acres Lot
$338,900 Zestimate®
$280/sqft
$2,234 Estimated rent
Home value
$338,900
$302,000 - $380,000
$2,234/mo
Zestimate® history
Loading...
Owner options
Explore your selling options
What's special
What a Wonderful 3 Bedroom, 1 Bath Home! Step Into the Living Room with a Beautiful Bay Window and Stone Wood Burning Fireplace. Enjoy Cooking in your Remodeled Kitchen with Granite Counter Tops and Stainless Steel Appliances. Remodeled Bathroom and 3 Ample Sized Bedrooms with Great Closets. Downstairs there is a Finished Family Room with a Wood Burning Stove and a Real Laundry Room. Solar Panels on Roof, A Shed for Storage and a Dog Pen in the Yard. This Home is Located on a Cul-de-Sac and Home Is Ready for You! Close to I-91, I-691, Merrit Parkway, Shopping and Restaurants.
Zillow last checked: 8 hours ago
Listing updated: June 11, 2025 at 12:40pm
Listed by:
PAT MOREGGI TEAM AT COLDWELL BANKER REALTY,
Patricia Moreggi 203-215-6957,
Coldwell Banker Realty 203-239-2553
Bought with:
Marissa Biehl, RES.0823874
Coldwell Banker Realty
Source: Smart MLS,MLS#: 24091821
Facts & features
Interior
Bedrooms & bathrooms
- Bedrooms: 3
- Bathrooms: 1
- Full bathrooms: 1
Primary bedroom
- Features: Hardwood Floor
- Level: Main
- Area: 153.18 Square Feet
- Dimensions: 11.1 x 13.8
Bedroom
- Features: Hardwood Floor
- Level: Main
- Area: 116.64 Square Feet
- Dimensions: 10.8 x 10.8
Bedroom
- Features: Hardwood Floor
- Level: Main
- Area: 133.92 Square Feet
- Dimensions: 10.8 x 12.4
Family room
- Features: Wood Stove, Tile Floor
- Level: Lower
- Area: 448.8 Square Feet
- Dimensions: 24 x 18.7
Kitchen
- Features: Dining Area, Tile Floor
- Level: Main
- Area: 222.2 Square Feet
- Dimensions: 11 x 20.2
Living room
- Features: Fireplace, Hardwood Floor
- Level: Main
- Area: 202.86 Square Feet
- Dimensions: 13.8 x 14.7
Heating
- Forced Air, Oil
Cooling
- Central Air
Appliances
- Included: Oven/Range, Refrigerator, Dishwasher, Washer, Dryer, Water Heater
- Laundry: Lower Level
Features
- Basement: Full,Partially Finished
- Attic: Access Via Hatch
- Number of fireplaces: 2
Interior area
- Total structure area: 1,178
- Total interior livable area: 1,178 sqft
- Finished area above ground: 1,178
Property
Parking
- Total spaces: 3
- Parking features: None, Driveway, Paved, Asphalt
- Has uncovered spaces: Yes
Features
- Exterior features: Lighting, Underground Sprinkler
Lot
- Size: 0.59 Acres
- Features: Level, Cul-De-Sac
Details
- Additional structures: Shed(s)
- Parcel number: 1178876
- Zoning: R-1
Construction
Type & style
- Home type: SingleFamily
- Architectural style: Ranch
- Property subtype: Single Family Residence
Materials
- Vinyl Siding
- Foundation: Concrete Perimeter
- Roof: Asphalt
Condition
- New construction: No
- Year built: 1954
Utilities & green energy
- Sewer: Public Sewer
- Water: Public
- Utilities for property: Cable Available
Green energy
- Energy generation: Solar
Community & neighborhood
Community
- Community features: Golf, Library, Medical Facilities
Location
- Region: Meriden
- Subdivision: East Meriden
Price history
| Date | Event | Price |
|---|---|---|
| 6/11/2025 | Sold | $330,000+6.8%$280/sqft |
Source: | ||
| 6/3/2025 | Pending sale | $309,000$262/sqft |
Source: | ||
| 5/1/2025 | Listed for sale | $309,000$262/sqft |
Source: | ||
Public tax history
| Year | Property taxes | Tax assessment |
|---|---|---|
| 2025 | $5,850 +10.4% | $145,880 |
| 2024 | $5,297 +4.4% | $145,880 |
| 2023 | $5,075 +5.4% | $145,880 |
Find assessor info on the county website
Neighborhood: 06450
Nearby schools
GreatSchools rating
- 9/10Thomas Hooker SchoolGrades: PK-5Distance: 1.2 mi
- 4/10Washington Middle SchoolGrades: 6-8Distance: 2.5 mi
- 4/10Francis T. Maloney High SchoolGrades: 9-12Distance: 1.2 mi

Get pre-qualified for a loan
At Zillow Home Loans, we can pre-qualify you in as little as 5 minutes with no impact to your credit score.An equal housing lender. NMLS #10287.
Sell for more on Zillow
Get a free Zillow Showcase℠ listing and you could sell for .
$338,900
2% more+ $6,778
With Zillow Showcase(estimated)
$345,678
