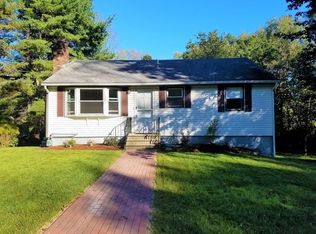Looking for one floor living? This home sits on side country road with views of conservation land. The exterior has recently been redone- new vinyl siding and roof. New front door, slider and bay window. Recently refinished hardwood floors. Updated bathroom. The interior has some new updates throughout. This home is waiting for the next owner to give it their personal touches. Sunlight filled living room has new skylight and has a stately brick fireplace. The hardwood floors flow through out the house right into the bedrooms. Downstairs has plenty of storage and one car garage. Two driveways and large back yard. Close to schools and highways.
This property is off market, which means it's not currently listed for sale or rent on Zillow. This may be different from what's available on other websites or public sources.

