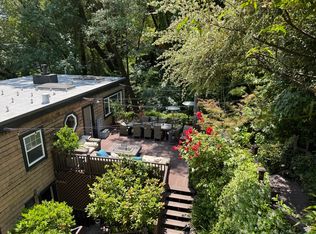Want to live on the friendliest, warmest streets in San Anselmo? Located on coveted Morningside Drive, in the flats, this pristine expansive modern Spanish bungalow built in 1926, retains the gorgeous original features combined w/ high end amenities fusing cool modern & Spanish bungalow charm. Incredible floor plan for families, especially tweens and teens, four bedrooms & two full bathrooms on the upper level, spacious primary bedroom + spa inspired marble bathroom. Main level includes a beautifully updated kitchen w/ polished concrete countertops, subway tile, an oversized Franke sink & brand new industrial high end double oven, Thermador range, Bosch dishwasher w/ breakfast room, living room w/ fireplace & formal dining room, very cool light fixtures throughout Jonathan Adler, Design Within Reach etc.. a few steps down to a oversized family/great room, w/ fireplace, & bath opening to the level backyard with a modern outdoor kitchen, a perfect set up for outdoor dinner parties, large area re-done with faux grass and a side yard large enough for outdoor bowling . Additional features include a large finished garage for one car or use as a gym or a play room for the kids and major storage, restored stunning hardwoods, (no carpeting in the house) a myriad of built-in cabinets, gorgeous arched doorways, laundry room & lots of storage. walking distance to local San Anselmo schools like Brookside & Archie Williams (5 min walk). 12-15 minute walk to San Anselmo & Fairfax, Good Earth, bars, restaurants, yoga etc..Tons of hikes, trails right from the house.
Owner will continue paying for landscaping, Excellent and loving housekeeper who loves the house, if tenant wants to continue those services, Tenant responsible for gas, electricity, internet, and renter's insurance.
No smoking or vaping of any kind inside the home.
No cats due to severe cat allergy (sorry!)
Dogs will be considered on a case-by-case basis with additional deposit.
House for rent
Accepts Zillow applications
$9,500/mo
19 Morningside Dr, San Anselmo, CA 94960
4beds
2,570sqft
Price may not include required fees and charges.
Single family residence
Available now
No pets
-- A/C
In unit laundry
Attached garage parking
Forced air
What's special
High end amenitiesThermador rangeCoveted morningside driveGorgeous arched doorwaysLarge finished garageSpa inspired marble bathroomRestored stunning hardwoods
- 20 days
- on Zillow |
- -- |
- -- |
Travel times
Facts & features
Interior
Bedrooms & bathrooms
- Bedrooms: 4
- Bathrooms: 3
- Full bathrooms: 2
- 1/2 bathrooms: 1
Heating
- Forced Air
Appliances
- Included: Dishwasher, Dryer, Freezer, Oven, Refrigerator, Washer
- Laundry: In Unit
Features
- Flooring: Hardwood
Interior area
- Total interior livable area: 2,570 sqft
Property
Parking
- Parking features: Attached, Off Street
- Has attached garage: Yes
- Details: Contact manager
Features
- Exterior features: Electricity not included in rent, Gas not included in rent, Heating system: Forced Air, Internet not included in rent, Landscaping included in rent
Details
- Parcel number: 00518306
Construction
Type & style
- Home type: SingleFamily
- Property subtype: Single Family Residence
Community & HOA
Location
- Region: San Anselmo
Financial & listing details
- Lease term: 1 Year
Price history
| Date | Event | Price |
|---|---|---|
| 7/10/2025 | Price change | $9,500+3.3%$4/sqft |
Source: Zillow Rentals | ||
| 7/8/2025 | Price change | $9,200-6.1%$4/sqft |
Source: Zillow Rentals | ||
| 6/29/2025 | Listed for rent | $9,800$4/sqft |
Source: Zillow Rentals | ||
| 6/5/2025 | Listing removed | $2,395,000$932/sqft |
Source: | ||
| 5/7/2025 | Price change | $2,395,000-4%$932/sqft |
Source: | ||
![[object Object]](https://photos.zillowstatic.com/fp/11ad879afb056fab04052879d43e6e23-p_i.jpg)
