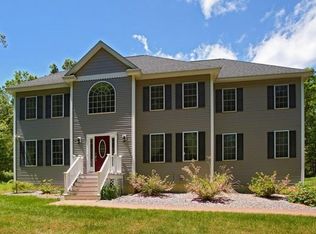EXTENDED FAMILY LIVING AT ITS FINEST! Stunning home with a legal in-law apartment featuring a spectacular floor plan throughout. Square footage galore with over 4,000 sq. ft. of living space! Newer granite kitchen with beautiful cabinetry & stainless steel appliances will be perfect for making all of your culinary pleasures. The kitchen flows perfectly into a dining area, a spacious sun room with plenty of natural sun light, as well as the living room which is ideal for home entertainment. Gleaming hardwood flooring throughout, library with custom built-ins, master suite with walk-in closet. Walk-out in-law apartment on lower level with full kitchen, dining area, living room & 2 generous size bedrooms including a master bath. 3rd floor family room, multiple fireplaces, 2 car oversized garage with work area. Neighborhood setting, large backyard, plenty of decking & patio space. Close to highways, plenty of storage & too many features to list! This home won't last!
This property is off market, which means it's not currently listed for sale or rent on Zillow. This may be different from what's available on other websites or public sources.
