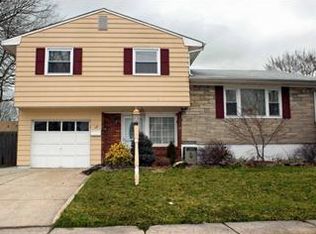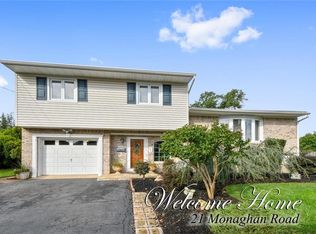Sold for $600,000
$600,000
19 Monaghan Rd, Edison, NJ 08817
3beds
--sqft
Single Family Residence
Built in 1959
9,147.6 Square Feet Lot
$709,300 Zestimate®
$--/sqft
$3,417 Estimated rent
Home value
$709,300
$674,000 - $752,000
$3,417/mo
Zestimate® history
Loading...
Owner options
Explore your selling options
What's special
This meticulously split level house with splendid curb appeal located in the desirable Vineyard section offers a split level layout with a crisp neutral palette throughout, easy to customize! Newer updated eat-in kitchen with stainless steel appliances and quartz countertops and a large island perfect for gatherings, recently updated bathrooms. Living room & family room makes entertaining easy! Bedrooms upstairs are generously sized, pull down attic in upstairs hallway allows for plenty of storage. The partial basement with ample ceiling height, offers an opportunity to be finished for additional space. Big park-like backyard and enjoy the gorgeous in-ground pool. The backyard has a deck which leads from the kitchen with plenty of green space ready for gardening and summertime fun. Pool and sheds are as-is, Owners to plant approximately 16 trees alongside fence for a final beautiful touch to the back yard. Ample size driveway to fit multiple cars. **HIGHEST & BEST DUE BY THURSDAY MAY 11TH AT 5 P.M.**
Zillow last checked: 8 hours ago
Listing updated: November 06, 2023 at 10:57am
Listed by:
PG REALTY GROUP 908-223-5306
Source: All Jersey MLS,MLS#: 2311741R
Facts & features
Interior
Bedrooms & bathrooms
- Bedrooms: 3
- Bathrooms: 2
- Full bathrooms: 1
- 1/2 bathrooms: 1
Dining room
- Features: Living Dining Combo
Kitchen
- Features: Kitchen Island, Eat-in Kitchen
Basement
- Area: 0
Heating
- Forced Air
Cooling
- Central Air
Appliances
- Included: Dishwasher, Dryer, Gas Range/Oven, Refrigerator, Washer, Gas Water Heater
Features
- Skylight, Entrance Foyer, Bath Half, Family Room, Kitchen, Living Room, 1 Bedroom, 2 Bedrooms, 3 Bedrooms, Attic, Bath Full
- Flooring: Carpet, Wood
- Windows: Screen/Storm Window, Skylight(s)
- Basement: Partial, Utility Room, Laundry Facilities
- Has fireplace: No
Interior area
- Total structure area: 0
Property
Parking
- Total spaces: 1
- Parking features: 1 Car Width, Additional Parking, Garage, Attached, Driveway, On Street
- Attached garage spaces: 1
- Has uncovered spaces: Yes
Features
- Levels: Two, Multi/Split
- Stories: 2
- Patio & porch: Deck
- Exterior features: Deck, Screen/Storm Window, Storage Shed, Yard
- Pool features: In Ground
Lot
- Size: 9,147 sqft
- Dimensions: 78.00 x 157.00
Details
- Additional structures: Shed(s)
- Parcel number: 2105011110000000630000
Construction
Type & style
- Home type: SingleFamily
- Architectural style: Split Level
- Property subtype: Single Family Residence
Materials
- Roof: Asphalt
Condition
- Year built: 1959
Utilities & green energy
- Gas: Natural Gas
- Sewer: Public Sewer
- Water: Public
- Utilities for property: Underground Utilities
Community & neighborhood
Location
- Region: Edison
Other
Other facts
- Ownership: Fee Simple
Price history
| Date | Event | Price |
|---|---|---|
| 7/7/2023 | Sold | $600,000+22.5% |
Source: | ||
| 5/15/2023 | Contingent | $489,900 |
Source: | ||
| 5/15/2023 | Pending sale | $489,900 |
Source: | ||
| 5/4/2023 | Listed for sale | $489,900+57.8% |
Source: | ||
| 7/12/2003 | Sold | $310,500 |
Source: Public Record Report a problem | ||
Public tax history
| Year | Property taxes | Tax assessment |
|---|---|---|
| 2025 | $10,862 | $189,500 |
| 2024 | $10,862 +14.1% | $189,500 +13.5% |
| 2023 | $9,518 0% | $166,900 |
Find assessor info on the county website
Neighborhood: Lincoln Park
Nearby schools
GreatSchools rating
- 7/10Lincoln Elementary SchoolGrades: K-5Distance: 0.3 mi
- 5/10Herbert Hoover Middle SchoolGrades: 6-8Distance: 2.2 mi
- 4/10Edison High SchoolGrades: 9-12Distance: 0.7 mi
Get a cash offer in 3 minutes
Find out how much your home could sell for in as little as 3 minutes with a no-obligation cash offer.
Estimated market value$709,300
Get a cash offer in 3 minutes
Find out how much your home could sell for in as little as 3 minutes with a no-obligation cash offer.
Estimated market value
$709,300

