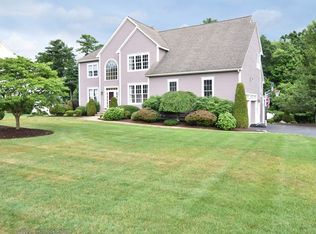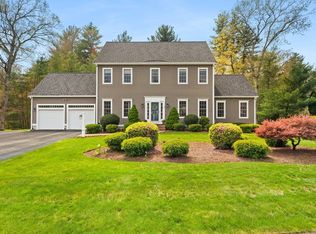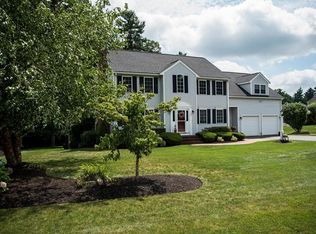Wow!! That is what you will say when you walk into this magnificent 6 bedroom colonial situated on a quiet cul-de-sac. A spectacular separate wing contains 1,864 square foot In-law-suite that awaits you and your family. Included in the In-law-suite are two large bedrooms, two and half bathrooms, and a first floor laundry room. If you love to entertain, look no further with an outdoor oasis that features an in ground heated pool and outdoor shower. The fun continues indoors with an amazing finished basement for the kids and adults. Home has been painted by Rhino Shield and the warranty is transferable to the new owner.
This property is off market, which means it's not currently listed for sale or rent on Zillow. This may be different from what's available on other websites or public sources.


