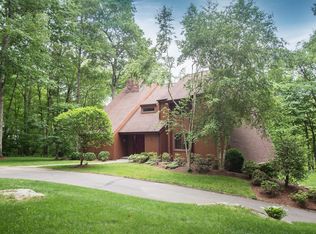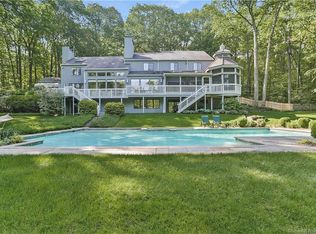Welcome to this pristine sundrenched sophisticated contemporary in SW Redding. This open floor plan home features walls of windows throughout, a dining room with floor to ceiling windows, a living room with soaring cathedral ceiling, floor to ceiling wood burning fireplace as its centerpiece, opening into a cook's kitchen. With high end quality materials, this modern and sleek kitchen features cherry cabinets, granite and quartz countertops, gas cooktop and cozy eat in area. The main floor master overlooks the private backyard with beautiful master bath, double sinks, soaking tub and extra large tiled shower. An open and spacious second floor with 3 additional light and bright bedrooms and renovated hallway bath. Additional living space on the lower level with playroom, exercise room, laundry, cedar closet, tons of storage with a walk out to deck and hot tub. Relax on the new deck with cable railings while overlooking the 2 private acres, professionally designed landscape with mature plantings, plus conservation land behind providing access to hiking trails. Easy access to Rt. 7, shops and train, only 1 hour from NYC! This home is picture perfect for relaxing, entertaining, gatherings and easy living. It is waiting for you!
This property is off market, which means it's not currently listed for sale or rent on Zillow. This may be different from what's available on other websites or public sources.

