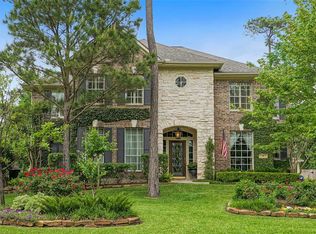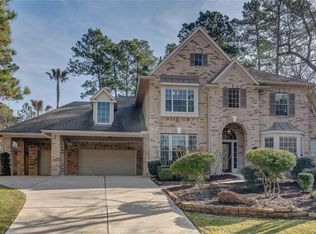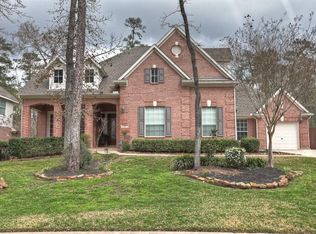19 Millwright Pl, Spring, TX 77382 is a single family home that contains 3,988 sq ft and was built in 2001. It contains 3.5 bathrooms.
The Zestimate for this house is $1,057,800. The Rent Zestimate for this home is $5,094/mo.
Sold
Street View
Price Unknown
19 Millwright Pl, Spring, TX 77382
--beds
3baths
3,988sqft
SingleFamily
Built in 2001
0.35 Acres Lot
$1,057,800 Zestimate®
$--/sqft
$5,094 Estimated rent
Home value
$1,057,800
$984,000 - $1.13M
$5,094/mo
Zestimate® history
Loading...
Owner options
Explore your selling options
What's special
Facts & features
Interior
Bedrooms & bathrooms
- Bathrooms: 3.5
Heating
- Other
Cooling
- Central
Features
- Flooring: Tile, Carpet
- Has fireplace: Yes
Interior area
- Total interior livable area: 3,988 sqft
Property
Parking
- Parking features: Garage - Attached
Features
- Exterior features: Brick
Lot
- Size: 0.35 Acres
Details
- Parcel number: 96990500500
Construction
Type & style
- Home type: SingleFamily
Materials
- brick
- Foundation: Slab
- Roof: Composition
Condition
- Year built: 2001
Community & neighborhood
Location
- Region: Spring
Price history
| Date | Event | Price |
|---|---|---|
| 5/22/2025 | Sold | -- |
Source: Agent Provided Report a problem | ||
| 4/23/2025 | Pending sale | $1,025,000$257/sqft |
Source: | ||
| 4/17/2025 | Listed for sale | $1,025,000$257/sqft |
Source: | ||
Public tax history
| Year | Property taxes | Tax assessment |
|---|---|---|
| 2025 | $10,666 +6.8% | $772,500 +10% |
| 2024 | $9,990 +10.8% | $702,273 +10% |
| 2023 | $9,016 | $638,430 +0.8% |
Find assessor info on the county website
Neighborhood: Sterling Ridge
Nearby schools
GreatSchools rating
- 10/10Tough Elementary SchoolGrades: PK-6Distance: 1.5 mi
- 8/10Mccullough Junior High SchoolGrades: 7-8Distance: 3.5 mi
- 8/10The Woodlands High SchoolGrades: 9-12Distance: 2.6 mi
Get a cash offer in 3 minutes
Find out how much your home could sell for in as little as 3 minutes with a no-obligation cash offer.
Estimated market value$1,057,800
Get a cash offer in 3 minutes
Find out how much your home could sell for in as little as 3 minutes with a no-obligation cash offer.
Estimated market value
$1,057,800


