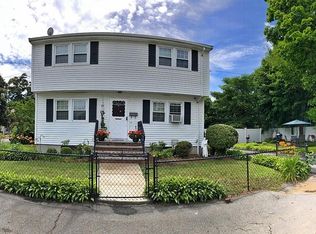Sold for $620,000
$620,000
19 Millstone Rd, Hyde Park, MA 02136
4beds
1,493sqft
Single Family Residence
Built in 1900
5,000 Square Feet Lot
$665,900 Zestimate®
$415/sqft
$4,403 Estimated rent
Home value
$665,900
$633,000 - $699,000
$4,403/mo
Zestimate® history
Loading...
Owner options
Explore your selling options
What's special
This one will be popular! Single family offers city living with suburban feel. Situated in a wonderful neighborhood with a fenced yard, this vinyl-sided beautiful colonial is move-in ready. The home was renovated with new windows, a new kitchen, flooring in the entire home, and many more. The first floor features hardwood flooring, a living room, a formal dining room with walkout access to a deck overlooking the yard and a gorgeous kitchen with white cabinets, granite countertops, and stainless steel appliances, a bathroom and a guest bedroom. The second floor has the primary bedroom with a walk-in closet, a bathroom. There are 2 additional bedrooms on the second floor. Outside is a deck and a level yard. Just steps to bus stop and the Readville Commuter rail with 2 lines, this is truly a commuter's dream. Only a 15 min train ride to Back Bay, less than 10 mins drive to the I-93/ I-95 Split. Camp Miegs Playground, Blue Hills, Stoney Brook Reservation, and Legacy Place close by.
Zillow last checked: 8 hours ago
Listing updated: November 09, 2023 at 08:57am
Listed by:
Damilare Oladosu 857-891-2037,
Keating Brokerage 617-698-7700,
Damilare Oladosu 857-891-2037
Bought with:
Joyce Eden
Splice Realty
Source: MLS PIN,MLS#: 73146601
Facts & features
Interior
Bedrooms & bathrooms
- Bedrooms: 4
- Bathrooms: 2
- Full bathrooms: 2
- Main level bathrooms: 1
Primary bedroom
- Features: Flooring - Hardwood, Dressing Room, Closet - Double
- Level: Second
- Area: 241.92
- Dimensions: 19.2 x 12.6
Bedroom 2
- Features: Closet, Flooring - Hardwood, Closet - Double
- Level: Second
- Area: 142.38
- Dimensions: 11.3 x 12.6
Bedroom 3
- Features: Closet, Flooring - Hardwood
- Level: Second
- Area: 139.2
- Dimensions: 12 x 11.6
Bedroom 4
- Features: Closet, Flooring - Hardwood
- Level: First
- Area: 108.36
- Dimensions: 8.6 x 12.6
Bathroom 1
- Features: Bathroom - 3/4, Bathroom - With Shower Stall, Flooring - Stone/Ceramic Tile
- Level: Main,First
- Area: 40.5
- Dimensions: 4.5 x 9
Bathroom 2
- Features: Bathroom - 3/4, Bathroom - Tiled With Shower Stall, Flooring - Stone/Ceramic Tile
- Level: Second
- Area: 47.7
- Dimensions: 5.3 x 9
Dining room
- Features: Flooring - Hardwood, Exterior Access, Remodeled
- Level: First
- Area: 90
- Dimensions: 9 x 10
Kitchen
- Features: Flooring - Hardwood, Countertops - Stone/Granite/Solid, Recessed Lighting, Remodeled, Stainless Steel Appliances
- Level: First
- Area: 221.84
- Dimensions: 18.8 x 11.8
Living room
- Features: Flooring - Hardwood, Recessed Lighting, Remodeled
- Level: First
- Area: 170.1
- Dimensions: 12.6 x 13.5
Heating
- Hot Water, Natural Gas
Cooling
- None
Appliances
- Included: Gas Water Heater, Range, Dishwasher, Disposal, Microwave, Refrigerator
Features
- Flooring: Tile, Hardwood
- Windows: Insulated Windows
- Basement: Full,Bulkhead
- Has fireplace: No
Interior area
- Total structure area: 1,493
- Total interior livable area: 1,493 sqft
Property
Parking
- Total spaces: 4
- Parking features: Off Street, Paved
- Uncovered spaces: 4
Features
- Patio & porch: Porch, Deck - Wood
- Exterior features: Porch, Deck - Wood, Rain Gutters, Fenced Yard
- Fencing: Fenced/Enclosed,Fenced
Lot
- Size: 5,000 sqft
- Features: Cleared
Details
- Parcel number: W:18 P:09533 S:000,1342092
- Zoning: R1
Construction
Type & style
- Home type: SingleFamily
- Architectural style: Colonial
- Property subtype: Single Family Residence
Materials
- Frame, Post & Beam, Conventional (2x4-2x6)
- Foundation: Concrete Perimeter
- Roof: Shingle
Condition
- Year built: 1900
Utilities & green energy
- Electric: 220 Volts
- Sewer: Public Sewer
- Water: Public
- Utilities for property: for Electric Range, for Electric Oven
Community & neighborhood
Community
- Community features: Public Transportation, Shopping, Tennis Court(s), Park, Walk/Jog Trails, Golf, Medical Facility, Laundromat, Bike Path, Conservation Area, Highway Access, House of Worship, Private School, Public School, T-Station
Location
- Region: Hyde Park
Price history
| Date | Event | Price |
|---|---|---|
| 11/9/2023 | Sold | $620,000-1.4%$415/sqft |
Source: MLS PIN #73146601 Report a problem | ||
| 9/6/2023 | Listed for sale | $629,000-3.1%$421/sqft |
Source: MLS PIN #73146601 Report a problem | ||
| 8/24/2023 | Listing removed | $649,000$435/sqft |
Source: MLS PIN #73146601 Report a problem | ||
| 8/18/2023 | Contingent | $649,000$435/sqft |
Source: MLS PIN #73146601 Report a problem | ||
| 8/9/2023 | Listed for sale | $649,000+44.2%$435/sqft |
Source: MLS PIN #73146601 Report a problem | ||
Public tax history
| Year | Property taxes | Tax assessment |
|---|---|---|
| 2025 | $6,450 +43% | $557,000 +34.6% |
| 2024 | $4,510 +9.5% | $413,800 +8% |
| 2023 | $4,117 +6.7% | $383,300 +8% |
Find assessor info on the county website
Neighborhood: Hyde Park
Nearby schools
GreatSchools rating
- 4/10Franklin D. Roosevelt K-8 SchoolGrades: PK-8Distance: 0.8 mi
- 2/10Boston Community Leadership AcademyGrades: 7-12Distance: 2.2 mi
- 1/10Channing Elementary SchoolGrades: PK-6Distance: 1.2 mi
Get a cash offer in 3 minutes
Find out how much your home could sell for in as little as 3 minutes with a no-obligation cash offer.
Estimated market value$665,900
Get a cash offer in 3 minutes
Find out how much your home could sell for in as little as 3 minutes with a no-obligation cash offer.
Estimated market value
$665,900
