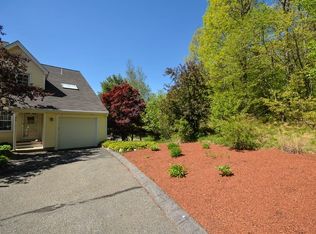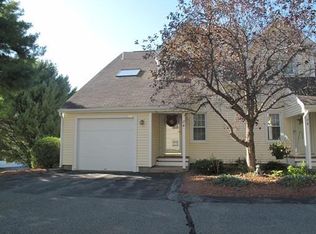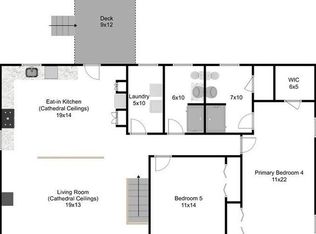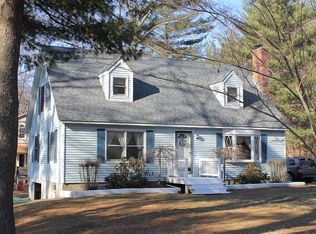Sold for $351,000 on 11/13/23
$351,000
19 Millers Way #C, Sutton, MA 01590
2beds
1,536sqft
Condominium, Townhouse
Built in 1988
-- sqft lot
$393,400 Zestimate®
$229/sqft
$2,915 Estimated rent
Home value
$393,400
$374,000 - $413,000
$2,915/mo
Zestimate® history
Loading...
Owner options
Explore your selling options
What's special
Rare townhouse style unit in the popular Woodburyville Heights. This unit is situated perfectly against the tree line which offers maximum privacy while you enjoy the composite deck. The main level boasts an open floor plan with an office nook and living room that has a cozy fireplace as well as a triple slider that opens to the front balcony which is perfect for houseplants or just enjoying the weather. There is also cathedral family room for family gatherings with a slider to enjoy the rear deck. The kitchen offers plenty of cabinet and counter space and opens up to the large dining area. The first floor is complete with a full bathroom. The second level offers the large main bedroom with a walk-in closet, a guest bedroom and the full main bathroom. Updates in this unit include; windows, heating system, decks, main bath tub reglazed. Well established community in a great commuter location!
Zillow last checked: 8 hours ago
Listing updated: November 13, 2023 at 09:17am
Listed by:
Sandi Boucini & Michelle Granger 508-479-5998,
RE/MAX Executive Realty 508-839-9219,
Michelle Granger 508-479-5998
Bought with:
Rosa Wyse
Champion Real Estate
Source: MLS PIN,MLS#: 73168253
Facts & features
Interior
Bedrooms & bathrooms
- Bedrooms: 2
- Bathrooms: 2
- Full bathrooms: 2
Primary bedroom
- Features: Walk-In Closet(s), Flooring - Wall to Wall Carpet
- Level: Second
Bedroom 2
- Features: Closet, Flooring - Wall to Wall Carpet
- Level: Second
Primary bathroom
- Features: No
Bathroom 1
- Features: Bathroom - Full, Bathroom - With Tub & Shower, Flooring - Stone/Ceramic Tile, Countertops - Stone/Granite/Solid
- Level: First
Bathroom 2
- Features: Bathroom - Full, Bathroom - With Tub & Shower, Flooring - Stone/Ceramic Tile
- Level: Second
Dining room
- Features: Flooring - Laminate
- Level: First
Family room
- Features: Cathedral Ceiling(s), Ceiling Fan(s), Flooring - Wall to Wall Carpet, Balcony / Deck, Slider
- Level: First
Kitchen
- Features: Skylight, Cathedral Ceiling(s), Flooring - Laminate, Dining Area
- Level: First
Living room
- Features: Closet, Flooring - Wall to Wall Carpet, Balcony / Deck, Slider
- Level: First
Heating
- Forced Air, Natural Gas
Cooling
- Central Air
Appliances
- Laundry: In Basement, In Unit
Features
- Closet, Entrance Foyer
- Flooring: Tile, Vinyl, Carpet
- Windows: Insulated Windows
- Has basement: Yes
- Number of fireplaces: 1
- Fireplace features: Living Room
- Common walls with other units/homes: 2+ Common Walls
Interior area
- Total structure area: 1,536
- Total interior livable area: 1,536 sqft
Property
Parking
- Total spaces: 1
- Parking features: Under, Garage Door Opener, Deeded, Guest
- Attached garage spaces: 1
Features
- Patio & porch: Deck - Composite
- Exterior features: Balcony, Rain Gutters
Details
- Parcel number: M:0011 P:201C,3795379
- Zoning: R1
Construction
Type & style
- Home type: Townhouse
- Property subtype: Condominium, Townhouse
Materials
- Frame
- Roof: Shingle
Condition
- Year built: 1988
Utilities & green energy
- Electric: Circuit Breakers
- Sewer: Public Sewer
- Water: Public
Green energy
- Energy efficient items: Thermostat
Community & neighborhood
Location
- Region: Sutton
HOA & financial
HOA
- Has HOA: Yes
- HOA fee: $394 monthly
- Services included: Insurance, Maintenance Structure, Road Maintenance, Maintenance Grounds, Snow Removal, Trash
Price history
| Date | Event | Price |
|---|---|---|
| 11/13/2023 | Sold | $351,000+6.4%$229/sqft |
Source: MLS PIN #73168253 | ||
| 10/12/2023 | Contingent | $329,900$215/sqft |
Source: MLS PIN #73168253 | ||
| 10/9/2023 | Listed for sale | $329,900+60.9%$215/sqft |
Source: MLS PIN #73168253 | ||
| 12/1/2009 | Sold | $205,000-5.3%$133/sqft |
Source: Public Record | ||
| 11/16/2008 | Listing removed | $216,500$141/sqft |
Source: MLS Property Information Network #70766790 | ||
Public tax history
| Year | Property taxes | Tax assessment |
|---|---|---|
| 2025 | $4,315 -4.1% | $346,300 -0.8% |
| 2024 | $4,501 +11.4% | $349,200 +21.6% |
| 2023 | $4,042 +2.4% | $287,100 +12.9% |
Find assessor info on the county website
Neighborhood: 01590
Nearby schools
GreatSchools rating
- NASutton Early LearningGrades: PK-2Distance: 2.8 mi
- 6/10Sutton Middle SchoolGrades: 6-8Distance: 2.8 mi
- 9/10Sutton High SchoolGrades: 9-12Distance: 2.9 mi

Get pre-qualified for a loan
At Zillow Home Loans, we can pre-qualify you in as little as 5 minutes with no impact to your credit score.An equal housing lender. NMLS #10287.
Sell for more on Zillow
Get a free Zillow Showcase℠ listing and you could sell for .
$393,400
2% more+ $7,868
With Zillow Showcase(estimated)
$401,268


