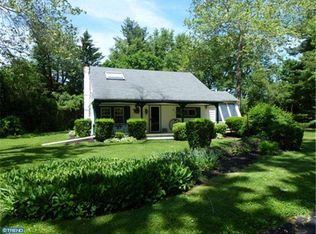Sold for $565,000
$565,000
19 Miller Rd, Phoenixville, PA 19460
3beds
1,409sqft
Single Family Residence
Built in 1930
1 Acres Lot
$592,900 Zestimate®
$401/sqft
$2,520 Estimated rent
Home value
$592,900
$557,000 - $634,000
$2,520/mo
Zestimate® history
Loading...
Owner options
Explore your selling options
What's special
Discover this exquisite three bedroom home offering charm and comfort in a bucolic setting. Relax and entertain in the impressive great room, complete with vaulted wood ceilings and a cozy gas fireplace, creating a warm and inviting atmosphere year-round. The heart of the home is a custom craftsman kitchen, boasting recessed lighting, tile floors, wooden countertops and stainless steel appliances, perfect for culinary enthusiasts. The main floor features two bedrooms, one with an en suite bathroom with custom tile and soaking tub. Upstairs you will find a light filled loft, waiting for you to create an art studio, office or bedroom space. Enjoy the outdoors year round with a charming three seasons room and a covered front porch, ideal for relaxation and gatherings with loved ones. The two-car garage features epoxy floors, while the fenced yard with thoughtful landscaping ensures privacy and serenity. Located on a private lot, this home offers tranquility yet is just a quick drive away from downtown nightlife and restaurants, combining peaceful living with urban convenience. Don’t miss this opportunity to own your perfect blend of comfort and style!
Zillow last checked: 8 hours ago
Listing updated: August 13, 2024 at 09:09am
Listed by:
Christy Bennett 484-447-0776,
Coldwell Banker Realty,
Co-Listing Agent: Tim Bennett 484-250-8569,
Coldwell Banker Realty
Bought with:
Tim Gola
RE/MAX Town & Country
Source: Bright MLS,MLS#: PACT2069916
Facts & features
Interior
Bedrooms & bathrooms
- Bedrooms: 3
- Bathrooms: 2
- Full bathrooms: 1
- 1/2 bathrooms: 1
- Main level bathrooms: 1
- Main level bedrooms: 2
Heating
- Forced Air, Oil
Cooling
- Ductless, Central Air, Electric
Appliances
- Included: Built-In Range, Stainless Steel Appliance(s), Electric Water Heater
- Laundry: In Basement
Features
- Primary Bath(s), Ceiling Fan(s), Cathedral Ceiling(s)
- Flooring: Wood
- Basement: Full,Partially Finished
- Number of fireplaces: 1
Interior area
- Total structure area: 1,409
- Total interior livable area: 1,409 sqft
- Finished area above ground: 1,409
Property
Parking
- Total spaces: 2
- Parking features: Garage Faces Front, Covered, Built In, Garage Door Opener, Inside Entrance, Asphalt, Private, Driveway, Attached, Other
- Attached garage spaces: 2
- Has uncovered spaces: Yes
Accessibility
- Accessibility features: None
Features
- Levels: One and One Half
- Stories: 1
- Patio & porch: Porch, Breezeway, Screened Porch
- Pool features: None
- Fencing: Split Rail
- Has view: Yes
- View description: Trees/Woods
Lot
- Size: 1 Acres
- Features: Level
Details
- Additional structures: Above Grade
- Parcel number: 2602 0042
- Zoning: R2
- Special conditions: Standard
Construction
Type & style
- Home type: SingleFamily
- Architectural style: Contemporary
- Property subtype: Single Family Residence
Materials
- Block, HardiPlank Type
- Foundation: Brick/Mortar
- Roof: Shingle
Condition
- New construction: No
- Year built: 1930
Utilities & green energy
- Electric: 100 Amp Service
- Sewer: Public Sewer
- Water: Public
- Utilities for property: Cable Connected
Community & neighborhood
Location
- Region: Phoenixville
- Subdivision: None Available
- Municipality: EAST PIKELAND TWP
Other
Other facts
- Listing agreement: Exclusive Right To Sell
- Listing terms: Conventional
- Ownership: Fee Simple
Price history
| Date | Event | Price |
|---|---|---|
| 8/13/2024 | Sold | $565,000+13%$401/sqft |
Source: | ||
| 7/16/2024 | Pending sale | $499,900$355/sqft |
Source: | ||
| 7/12/2024 | Listed for sale | $499,900+58.7%$355/sqft |
Source: | ||
| 2/7/2007 | Sold | $315,000+125%$224/sqft |
Source: Public Record Report a problem | ||
| 12/2/2002 | Sold | $140,000$99/sqft |
Source: Public Record Report a problem | ||
Public tax history
| Year | Property taxes | Tax assessment |
|---|---|---|
| 2025 | $5,494 +2.5% | $139,050 |
| 2024 | $5,362 +2.2% | $139,050 |
| 2023 | $5,248 +0.9% | $139,050 |
Find assessor info on the county website
Neighborhood: 19460
Nearby schools
GreatSchools rating
- NAPhoenixville Early Learning CenterGrades: K-1Distance: 2.7 mi
- 7/10Phoenixville Area Middle SchoolGrades: 6-8Distance: 2.7 mi
- 7/10Phoenixville Area High SchoolGrades: 9-12Distance: 2.8 mi
Schools provided by the listing agent
- High: Phoenixville Area
- District: Phoenixville Area
Source: Bright MLS. This data may not be complete. We recommend contacting the local school district to confirm school assignments for this home.
Get a cash offer in 3 minutes
Find out how much your home could sell for in as little as 3 minutes with a no-obligation cash offer.
Estimated market value
$592,900
