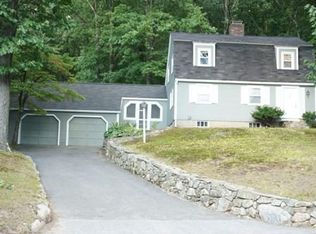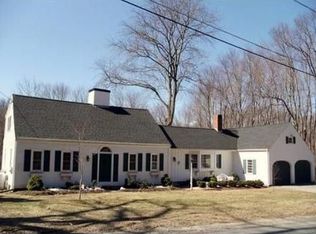Sold for $815,500 on 07/25/25
$815,500
19 Mill Rd, Westborough, MA 01581
4beds
2,706sqft
Single Family Residence
Built in 1950
0.5 Acres Lot
$833,800 Zestimate®
$301/sqft
$4,118 Estimated rent
Home value
$833,800
$767,000 - $909,000
$4,118/mo
Zestimate® history
Loading...
Owner options
Explore your selling options
What's special
Nestled in a prime location, this beautifully maintained 4-BR ranch-style home offers an exceptional blend of space, beauty & convenience. Backing directly onto serene conservation land, enjoy unparalleled privacy right outside your door. Inside, discover the ease of spacious ranch living, featuring a sun-filled living room w/fireplace & expansive dining area perfect for gatherings. The updated kitchen is a chef's delight w/upgraded cabinetry, quartz & butcher block countertops, skylight, an inviting eat-in nook, offers seamless access to charming 3-season porch, extending your living space. Gleaming hardwoods flow thru out living room, dining, kitchen & bedrooms enhancing the home's elegant appeal. Renovated baths provide modern comfort & style. The LL expands living options; versatile family rm, 1/2 bath, dedicated office, storage & mudroom. Step outside to a fenced backyard, private oasis w/patio & firepit, ideal location; offering the best of both tranquil living & accessibility.
Zillow last checked: 8 hours ago
Listing updated: July 25, 2025 at 11:37am
Listed by:
Mary G. Wood 508-958-0225,
Lamacchia Realty, Inc. 508-290-0303
Bought with:
Montivista Real Estate Group
eXp Realty
Source: MLS PIN,MLS#: 73375162
Facts & features
Interior
Bedrooms & bathrooms
- Bedrooms: 4
- Bathrooms: 3
- Full bathrooms: 2
- 1/2 bathrooms: 1
Primary bedroom
- Features: Ceiling Fan(s), Closet, Flooring - Hardwood
- Level: First
Bedroom 2
- Features: Closet, Flooring - Hardwood
- Level: First
Bedroom 3
- Features: Closet, Flooring - Hardwood
- Level: First
Bedroom 4
- Features: Closet, Flooring - Hardwood
- Level: First
Bathroom 1
- Features: Bathroom - Full, Bathroom - Tiled With Shower Stall, Flooring - Stone/Ceramic Tile
- Level: First
Bathroom 2
- Features: Bathroom - Full, Bathroom - With Tub & Shower, Flooring - Stone/Ceramic Tile
- Level: First
Bathroom 3
- Features: Bathroom - Half
- Level: Basement
Dining room
- Features: Flooring - Hardwood, Recessed Lighting
- Level: First
Family room
- Features: Flooring - Stone/Ceramic Tile
- Level: Basement
Kitchen
- Features: Skylight, Flooring - Hardwood, Dining Area, Countertops - Stone/Granite/Solid, Countertops - Upgraded, Exterior Access, Open Floorplan, Recessed Lighting, Remodeled, Slider, Lighting - Overhead
- Level: First
Living room
- Features: Closet, Flooring - Hardwood, Window(s) - Bay/Bow/Box, Recessed Lighting, Lighting - Overhead, Window Seat
- Level: First
Office
- Features: Closet, Closet/Cabinets - Custom Built, Flooring - Stone/Ceramic Tile
- Level: Basement
Heating
- Forced Air, Oil
Cooling
- Central Air
Appliances
- Laundry: Electric Dryer Hookup, Washer Hookup, Sink, In Basement
Features
- Closet, Slider, Closet/Cabinets - Custom Built, Exercise Room, Mud Room, Sun Room, Office, High Speed Internet
- Flooring: Tile, Carpet, Hardwood, Flooring - Stone/Ceramic Tile
- Doors: Insulated Doors
- Windows: Insulated Windows, Screens
- Basement: Full,Partially Finished,Walk-Out Access,Interior Entry,Garage Access
- Number of fireplaces: 1
- Fireplace features: Living Room
Interior area
- Total structure area: 2,706
- Total interior livable area: 2,706 sqft
- Finished area above ground: 1,920
- Finished area below ground: 786
Property
Parking
- Total spaces: 6
- Parking features: Under, Garage Door Opener, Storage, Workshop in Garage, Garage Faces Side, Insulated, Paved Drive, Off Street, Paved
- Attached garage spaces: 2
- Uncovered spaces: 4
Features
- Patio & porch: Porch - Enclosed, Patio
- Exterior features: Porch - Enclosed, Patio, Rain Gutters, Storage, Screens, Fenced Yard, Garden, Stone Wall
- Fencing: Fenced/Enclosed,Fenced
Lot
- Size: 0.50 Acres
- Features: Cleared, Gentle Sloping
Details
- Foundation area: 0
- Parcel number: M:0020 B:000006 L:0,1734600
- Zoning: R
Construction
Type & style
- Home type: SingleFamily
- Architectural style: Ranch,Mid-Century Modern
- Property subtype: Single Family Residence
Materials
- Frame
- Foundation: Concrete Perimeter
- Roof: Shingle
Condition
- Year built: 1950
Utilities & green energy
- Electric: Circuit Breakers, 200+ Amp Service
- Sewer: Public Sewer
- Water: Public
- Utilities for property: for Electric Range, for Electric Dryer, Washer Hookup
Community & neighborhood
Community
- Community features: Public Transportation, Shopping, Park, Walk/Jog Trails, Golf, Medical Facility, Laundromat, Conservation Area, Highway Access, House of Worship, Private School, Public School, T-Station
Location
- Region: Westborough
Other
Other facts
- Road surface type: Paved
Price history
| Date | Event | Price |
|---|---|---|
| 7/25/2025 | Sold | $815,500-1.7%$301/sqft |
Source: MLS PIN #73375162 | ||
| 6/29/2025 | Contingent | $829,900$307/sqft |
Source: MLS PIN #73375162 | ||
| 6/17/2025 | Price change | $829,900-1.2%$307/sqft |
Source: MLS PIN #73375162 | ||
| 6/5/2025 | Price change | $839,900-1.2%$310/sqft |
Source: MLS PIN #73375162 | ||
| 5/14/2025 | Listed for sale | $849,900+7.9%$314/sqft |
Source: MLS PIN #73375162 | ||
Public tax history
| Year | Property taxes | Tax assessment |
|---|---|---|
| 2025 | $10,823 -0.4% | $664,400 +0.3% |
| 2024 | $10,867 +7% | $662,200 +9.8% |
| 2023 | $10,156 +7% | $603,100 +17.4% |
Find assessor info on the county website
Neighborhood: 01581
Nearby schools
GreatSchools rating
- 7/10Armstrong Elementary SchoolGrades: K-3Distance: 0.6 mi
- 8/10Sarah W Gibbons Middle SchoolGrades: 7-8Distance: 0.5 mi
- 9/10Westborough High SchoolGrades: 9-12Distance: 0.7 mi
Schools provided by the listing agent
- Middle: Gms
- High: Whs
Source: MLS PIN. This data may not be complete. We recommend contacting the local school district to confirm school assignments for this home.
Get a cash offer in 3 minutes
Find out how much your home could sell for in as little as 3 minutes with a no-obligation cash offer.
Estimated market value
$833,800
Get a cash offer in 3 minutes
Find out how much your home could sell for in as little as 3 minutes with a no-obligation cash offer.
Estimated market value
$833,800

