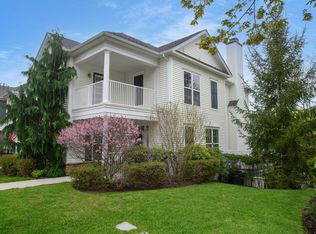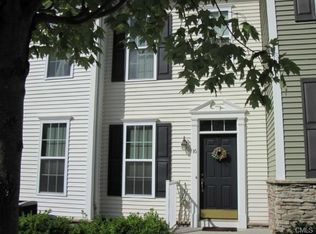Sold for $685,000
$685,000
19 Mill Road #19, Danbury, CT 06810
3beds
2,890sqft
Condominium, Townhouse
Built in 2007
-- sqft lot
$700,000 Zestimate®
$237/sqft
$5,491 Estimated rent
Home value
$700,000
$630,000 - $777,000
$5,491/mo
Zestimate® history
Loading...
Owner options
Explore your selling options
What's special
Are you ready to be part of something truly special? Welcome to The Rivington Community by Toll Brothers! With incredible amenities, a prime location near i85, 1 hour from Manhattan, and a strong sense of community, THIS is where lifestyle meets convenience. The heart of it all is The Rivington Club, a stunning 15,000sqft space thoughtfully designed for year-round enjoyment. Residents have access to a fitness center, locker rooms, saunas, an aerobics/yoga studio, art room, grand event hall, a tavern room with bar and billiards, and even a chef's kitchen perfect for cooking classes and gatherings. And that's just the clubhouse! Enjoy both indoor and outdoor pools, a sundeck, basketball, tennis, paddle, and bocce courts, plus a playground. Rivington isn't just a place to live.... it's a LIFESTYLE. 19 Mill Rd is located in The Hill Complex at Rivington. This home offers 3 generously sized bedrooms, including a primary suite with TWO spacious walk-in closets, a jacuzzi tub, and a separate stand-up shower. The main level features an open layout with a deck off the kitchen. The PERFECT spot to sip your morning coffee and take in the beautiful sunrise! Every wall has been meticulously hand-painted to add unique character. No wallpaper here! The partially finished basement includes a slider door and is ready for someone to add their personal touch and complete the space.
Zillow last checked: 8 hours ago
Listing updated: July 21, 2025 at 07:40am
Listed by:
Next Level Team of RE/MAX One,
Shannon Muscara 845-519-4046,
RE/MAX One 860-444-7362
Bought with:
Samira Malek, RES.0822581
William Pitt Sotheby's Int'l
Source: Smart MLS,MLS#: 24088160
Facts & features
Interior
Bedrooms & bathrooms
- Bedrooms: 3
- Bathrooms: 3
- Full bathrooms: 2
- 1/2 bathrooms: 1
Primary bedroom
- Features: Full Bath, Walk-In Closet(s)
- Level: Upper
Bedroom
- Features: Walk-In Closet(s)
- Level: Upper
Bedroom
- Features: Jack & Jill Bath
- Level: Upper
Primary bathroom
- Features: Double-Sink, Stall Shower, Marble Floor
- Level: Upper
Bathroom
- Level: Main
Bathroom
- Level: Upper
Dining room
- Features: Hardwood Floor
- Level: Main
Kitchen
- Features: Balcony/Deck, Granite Counters, Hardwood Floor
- Level: Main
Living room
- Features: High Ceilings, Hardwood Floor
- Level: Main
Rec play room
- Level: Lower
Heating
- Hot Water, Natural Gas
Cooling
- Central Air
Appliances
- Included: Gas Cooktop, Oven/Range, Microwave, Refrigerator, Dishwasher, Water Heater
- Laundry: Upper Level
Features
- Basement: Full,Partially Finished
- Attic: Access Via Hatch
- Has fireplace: No
Interior area
- Total structure area: 2,890
- Total interior livable area: 2,890 sqft
- Finished area above ground: 2,076
- Finished area below ground: 814
Property
Parking
- Total spaces: 6
- Parking features: Attached, Paved, Off Street, Driveway
- Attached garage spaces: 2
- Has uncovered spaces: Yes
Features
- Stories: 2
- Patio & porch: Porch
- Exterior features: Balcony, Lighting
- Has private pool: Yes
- Pool features: Heated, Pool/Spa Combo, In Ground
Lot
- Features: Level
Details
- Additional structures: Pool House
- Parcel number: 2568654
- Zoning: PND
Construction
Type & style
- Home type: Condo
- Architectural style: Townhouse
- Property subtype: Condominium, Townhouse
Materials
- Vinyl Siding
Condition
- New construction: No
- Year built: 2007
Utilities & green energy
- Sewer: Public Sewer
- Water: Public
Community & neighborhood
Community
- Community features: Basketball Court, Golf, Health Club, Medical Facilities, Playground, Pool, Shopping/Mall, Tennis Court(s)
Location
- Region: Danbury
HOA & financial
HOA
- Has HOA: Yes
- HOA fee: $472 monthly
- Amenities included: Basketball Court, Clubhouse, Exercise Room/Health Club, Guest Parking, Health Club, Playground, Pool, Tennis Court(s), Management
- Services included: Maintenance Grounds, Trash, Snow Removal, Water, Sewer, Pool Service
Price history
| Date | Event | Price |
|---|---|---|
| 7/17/2025 | Sold | $685,000-8.5%$237/sqft |
Source: | ||
| 6/30/2025 | Pending sale | $749,000$259/sqft |
Source: | ||
| 6/2/2025 | Price change | $749,000-1.3%$259/sqft |
Source: | ||
| 5/19/2025 | Price change | $759,000-1.4%$263/sqft |
Source: | ||
| 5/11/2025 | Price change | $769,997-1%$266/sqft |
Source: | ||
Public tax history
Tax history is unavailable.
Neighborhood: 06810
Nearby schools
GreatSchools rating
- 3/10Mill Ridge Primary SchoolGrades: K-3Distance: 2.6 mi
- 3/10Rogers Park Middle SchoolGrades: 6-8Distance: 4.9 mi
- 2/10Danbury High SchoolGrades: 9-12Distance: 3.9 mi

Get pre-qualified for a loan
At Zillow Home Loans, we can pre-qualify you in as little as 5 minutes with no impact to your credit score.An equal housing lender. NMLS #10287.

