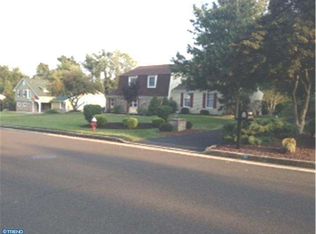Sold for $580,000
$580,000
19 Mill Creek Rd, Holland, PA 18966
4beds
3,074sqft
Single Family Residence
Built in 1973
0.5 Acres Lot
$587,200 Zestimate®
$189/sqft
$4,144 Estimated rent
Home value
$587,200
$546,000 - $628,000
$4,144/mo
Zestimate® history
Loading...
Owner options
Explore your selling options
What's special
BACK ON MARKET! Welcome to your dream home at 19 Mill Creek Rd in Holland! This stunning property boasts 4 bedrooms, 2.5 bathrooms, and a spacious 3074 square feet of above grade living space. With a traditional and elegant floor plan, this home is sure to impress. Situated on a quiet street in the award-winning Council Rock School District, this house is perfect for families looking for a peaceful and safe neighborhood. Moments from Playwicki Park, you can enjoy the outdoors without having to go far from home. Step inside and be greeted by a 2 story foyer entry that leads into a family room with timeless gorgeous white built-in shelves, a cozy fireplace, and large windows that let in plenty of natural light. Spacious feel of the rooms makes it perfect for entertaining guests or relaxing with your loved ones. The kitchen contains natural gas cooking, a breakfast bar, and plenty of room for all your cooking needs. The bathroom features a dual vanity, perfect for getting ready in the morning without having to fight for space. Main floor also has a bonus room which could be used as a home office or 5th bedroom. Outside, you'll find a large yard with mature trees that provide plenty of shade on those hot summer days. Enjoy your morning coffee on the covered patio or relax on the front porch while watching the world go by. With a 2 car attached garage and a large driveway you'll never have to worry about finding parking space again. Plus with large driveway there's plenty of room for all your guests to park when they come over for a visit. Brand New Roof installed in September 2024. Fully Finished Basement which included a main entertainment area, bonus room and utility/storage area. Property is equipped with gas forced air heat and central air. Don't miss out on this amazing opportunity to own a piece of paradise in Northampton Twp. Call now to schedule a viewing and make this house your forever home!
Zillow last checked: 8 hours ago
Listing updated: August 14, 2025 at 04:55am
Listed by:
Mike Bottaro 267-307-2444,
Homestarr Realty
Bought with:
Gwen Roedel, RS185582L
Keller Williams Real Estate - Newtown
Source: Bright MLS,MLS#: PABU2097844
Facts & features
Interior
Bedrooms & bathrooms
- Bedrooms: 4
- Bathrooms: 3
- Full bathrooms: 2
- 1/2 bathrooms: 1
- Main level bathrooms: 1
Basement
- Area: 600
Heating
- Forced Air, Natural Gas
Cooling
- Central Air, Electric
Appliances
- Included: Gas Water Heater
Features
- Dry Wall, High Ceilings
- Flooring: Carpet, Hardwood, Luxury Vinyl
- Basement: Full,Finished
- Number of fireplaces: 1
Interior area
- Total structure area: 3,674
- Total interior livable area: 3,074 sqft
- Finished area above ground: 3,074
- Finished area below ground: 0
Property
Parking
- Total spaces: 10
- Parking features: Built In, Garage Faces Side, Inside Entrance, Asphalt, Private, Public, Paved, Attached, Driveway, Off Street, On Street
- Attached garage spaces: 2
- Uncovered spaces: 8
Accessibility
- Accessibility features: None
Features
- Levels: Two
- Stories: 2
- Patio & porch: Patio, Porch
- Pool features: None
Lot
- Size: 0.50 Acres
- Dimensions: 153.00 x 154.00
Details
- Additional structures: Above Grade, Below Grade
- Parcel number: 31033167
- Zoning: R2
- Zoning description: residential
- Special conditions: Standard
Construction
Type & style
- Home type: SingleFamily
- Architectural style: Colonial
- Property subtype: Single Family Residence
Materials
- Vinyl Siding, Stone
- Foundation: Concrete Perimeter
- Roof: Pitched,Architectural Shingle
Condition
- New construction: No
- Year built: 1973
Utilities & green energy
- Sewer: Public Sewer
- Water: Public
Community & neighborhood
Location
- Region: Holland
- Subdivision: None Available
- Municipality: NORTHAMPTON TWP
Other
Other facts
- Listing agreement: Exclusive Right To Sell
- Listing terms: Cash,Conventional,FHA,VA Loan
- Ownership: Fee Simple
Price history
| Date | Event | Price |
|---|---|---|
| 8/14/2025 | Sold | $580,000+0.9%$189/sqft |
Source: | ||
| 7/16/2025 | Contingent | $575,000$187/sqft |
Source: | ||
| 7/11/2025 | Price change | $575,000-4.2%$187/sqft |
Source: | ||
| 7/4/2025 | Listed for sale | $599,900$195/sqft |
Source: | ||
| 7/1/2025 | Contingent | $599,900$195/sqft |
Source: | ||
Public tax history
| Year | Property taxes | Tax assessment |
|---|---|---|
| 2025 | $8,752 +2.3% | $43,600 |
| 2024 | $8,555 +8.1% | $43,600 |
| 2023 | $7,915 +0.9% | $43,600 |
Find assessor info on the county website
Neighborhood: 18966
Nearby schools
GreatSchools rating
- 8/10Holland El SchoolGrades: K-6Distance: 1.2 mi
- NAHolland Middle SchoolGrades: 7-8Distance: 1 mi
- 9/10Council Rock High School SouthGrades: 9-12Distance: 2.4 mi
Schools provided by the listing agent
- District: Council Rock
Source: Bright MLS. This data may not be complete. We recommend contacting the local school district to confirm school assignments for this home.
Get a cash offer in 3 minutes
Find out how much your home could sell for in as little as 3 minutes with a no-obligation cash offer.
Estimated market value$587,200
Get a cash offer in 3 minutes
Find out how much your home could sell for in as little as 3 minutes with a no-obligation cash offer.
Estimated market value
$587,200
