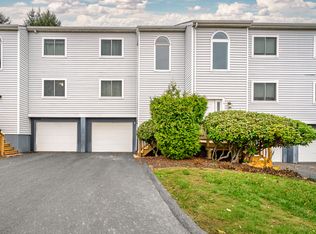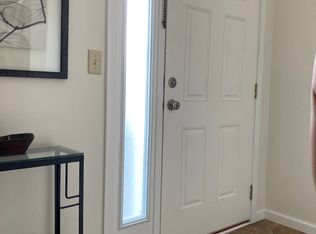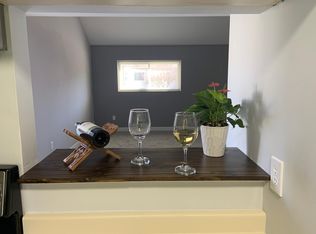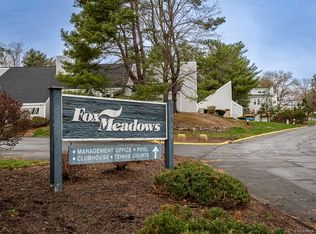Sold for $210,000 on 05/12/25
$210,000
19 Midway Drive #19, Cromwell, CT 06416
1beds
908sqft
Condominium
Built in 1983
-- sqft lot
$215,400 Zestimate®
$231/sqft
$1,784 Estimated rent
Home value
$215,400
$196,000 - $237,000
$1,784/mo
Zestimate® history
Loading...
Owner options
Explore your selling options
What's special
Welcome to this charming and affordable ranch-style condo in the highly sought-after Fox Meadow community! Step through the front door and enjoy the elegant crown molding that flows throughout the home. The cozy living room features a wood-burning fireplace and access to a delightful patio-perfect for relaxing or entertaining. Adjacent to the living room is the dining area, which leads into a quaint kitchen complete with sliding doors to the patio, a breakfast nook, ample cabinet space, a pantry, and durable vinyl flooring. Down the hall, you'll find a full bathroom and a spacious primary bedroom with a generous walk-in closet. Additional features include a 2022 water heater, central air, and efficient natural gas heating. Fox Meadow offers fantastic amenities including a clubhouse, pool, and two parking spaces all within a well-maintained complex. Don't miss this wonderful opportunity-schedule your private showing today!!
Zillow last checked: 8 hours ago
Listing updated: May 20, 2025 at 07:31am
Listed by:
The Art Rose Team,
Arthur E. Rose 203-886-8326,
William Raveis Real Estate 860-677-9381
Bought with:
Kayla Suprin, RES.0800381
William Raveis Real Estate
Source: Smart MLS,MLS#: 24089055
Facts & features
Interior
Bedrooms & bathrooms
- Bedrooms: 1
- Bathrooms: 1
- Full bathrooms: 1
Primary bedroom
- Features: Walk-In Closet(s), Wall/Wall Carpet
- Level: Main
- Area: 186.83 Square Feet
- Dimensions: 15.7 x 11.9
Dining room
- Features: Wall/Wall Carpet
- Level: Main
- Area: 107.88 Square Feet
- Dimensions: 9.3 x 11.6
Kitchen
- Features: Breakfast Nook, Pantry, Vinyl Floor
- Level: Main
- Area: 139.4 Square Feet
- Dimensions: 17 x 8.2
Living room
- Features: Fireplace, Wall/Wall Carpet
- Level: Main
- Area: 274.12 Square Feet
- Dimensions: 15.4 x 17.8
Heating
- Forced Air, Natural Gas
Cooling
- Central Air
Appliances
- Included: Oven/Range, Range Hood, Refrigerator, Dishwasher, Disposal, Washer, Dryer, Gas Water Heater, Water Heater
- Laundry: Main Level
Features
- Windows: Thermopane Windows
- Basement: None
- Attic: None
- Number of fireplaces: 1
- Common walls with other units/homes: End Unit
Interior area
- Total structure area: 908
- Total interior livable area: 908 sqft
- Finished area above ground: 908
Property
Parking
- Total spaces: 2
- Parking features: None, Assigned
Features
- Stories: 1
- Patio & porch: Patio
- Has private pool: Yes
- Pool features: In Ground
Details
- Parcel number: 2384636
- Zoning: R-15
Construction
Type & style
- Home type: Condo
- Architectural style: Ranch
- Property subtype: Condominium
- Attached to another structure: Yes
Materials
- Vinyl Siding
Condition
- New construction: No
- Year built: 1983
Utilities & green energy
- Sewer: Public Sewer
- Water: Public
- Utilities for property: Cable Available
Green energy
- Green verification: ENERGY STAR Certified Homes
- Energy efficient items: Windows
Community & neighborhood
Community
- Community features: Near Public Transport, Health Club, Library, Medical Facilities, Playground, Shopping/Mall, Tennis Court(s)
Location
- Region: Cromwell
HOA & financial
HOA
- Has HOA: Yes
- HOA fee: $257 monthly
- Amenities included: Clubhouse, Guest Parking, Medical Facilities, Playground, Pool, Security, Management
- Services included: Security, Maintenance Grounds, Trash, Snow Removal, Insurance
Price history
| Date | Event | Price |
|---|---|---|
| 5/12/2025 | Sold | $210,000+2%$231/sqft |
Source: | ||
| 5/2/2025 | Pending sale | $205,900$227/sqft |
Source: | ||
| 4/30/2025 | Listed for sale | $205,900$227/sqft |
Source: | ||
Public tax history
Tax history is unavailable.
Neighborhood: 06416
Nearby schools
GreatSchools rating
- NAEdna C. Stevens SchoolGrades: PK-2Distance: 1.8 mi
- 8/10Cromwell Middle SchoolGrades: 6-8Distance: 2.1 mi
- 9/10Cromwell High SchoolGrades: 9-12Distance: 1.7 mi

Get pre-qualified for a loan
At Zillow Home Loans, we can pre-qualify you in as little as 5 minutes with no impact to your credit score.An equal housing lender. NMLS #10287.
Sell for more on Zillow
Get a free Zillow Showcase℠ listing and you could sell for .
$215,400
2% more+ $4,308
With Zillow Showcase(estimated)
$219,708


