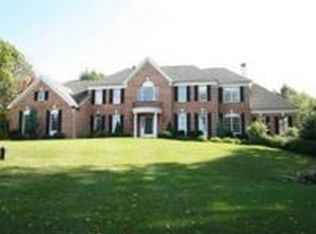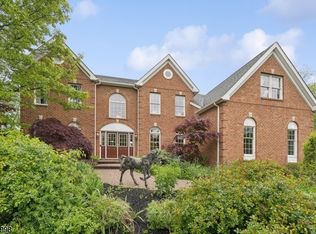Vacation at home! Incredible 40k gallon Gunite heated pool with hot tub area and waterfall are surrounded by paver stone patio with 27 lighted stone pillars. Over 4000sf of patio area features a gas fire pit and outdoor kitchen. A total of 5 usable acres located on a quiet cul de sac of Middlesworth Farm, a community of fine homes. The 2 story grand foyer leads to a fabulous floorplan for both work and fun - large, private home office, conservatory, formal living and dining rooms, sun room, spacious family room with gas fireplace, gourmet granite kitchen with center island and large breakfast area. The second floor features hardwood flooring throughout, double door entry leading to the luxurious master suite sitting room with gas fireplace, large walk-in closet and full bath and 3 additional en suite BRs.
This property is off market, which means it's not currently listed for sale or rent on Zillow. This may be different from what's available on other websites or public sources.

