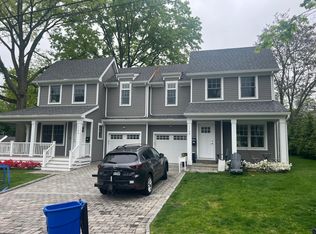Welcome to 19 Midchester Avenue, an exquisitely renovated gem nestled in the coveted Highlands neighborhood of White Plains, NY. This elegant residence offers a harmonious blend of modern sophistication and timeless charm, spanning almost 3,000 square feet of thoughtfully designed living space. Upon entering, the grand foyer introduces you to a formal dining room, perfect for hosting memorable gatherings. Adjacent to the gorgeous brand new kitchen, equipped with state-of-the-art appliances, you'll find a large living room ideal for relaxation and casual enjoyment. The kitchen also provides seamless access to a delightful deck and a generously sized backyard, inviting outdoor entertaining and leisure. Additionally, this home features a cozy family room with a charming fireplace, perfect for intimate evenings. The residence boasts three well-appointed bedrooms, including a luxurious primary suite with an ensuite bathroom and a spacious walk-in closet. An additional full bathroom serves the remaining bedrooms for added convenience. The expansive, finished basement offers endless possibilities, with a large walk-in laundry room enhancing functionality, making it ideal for a home gym, office, or guest area. Completing this home is an attached two-car garage with automatic doors, central air conditioning, and efficient three zoned heating.
Situated in a wonderful community, 19 Midchester Avenue offers convenient proximity to shopping, restaurants, and the train station, where you can reach Manhattan in less than 35 minutes. Embrace the opportunity to call this stunning residence your home.
House for rent
$7,200/mo
19 Midchester Ave, White Plains, NY 10606
3beds
2,964sqft
Price may not include required fees and charges.
Singlefamily
Available now
No pets
Central air
In basement laundry
2 Parking spaces parking
Heat pump, fireplace
What's special
Generously sized backyardEnsuite bathroomDelightful deckExpansive finished basementLarge walk-in laundry roomSpacious walk-in closetLuxurious primary suite
- 5 days
- on Zillow |
- -- |
- -- |
Travel times
Looking to buy when your lease ends?
Consider a first-time homebuyer savings account designed to grow your down payment with up to a 6% match & 4.15% APY.
Facts & features
Interior
Bedrooms & bathrooms
- Bedrooms: 3
- Bathrooms: 2
- Full bathrooms: 2
Heating
- Heat Pump, Fireplace
Cooling
- Central Air
Appliances
- Included: Dishwasher, Dryer, Oven, Range, Refrigerator, Washer
- Laundry: In Basement, In Unit
Features
- Double Vanity, Eat-in Kitchen, Entrance Foyer, Formal Dining, Kitchen Island, Primary Bathroom, Walk In Closet, Walk-In Closet(s)
- Has basement: Yes
- Has fireplace: Yes
Interior area
- Total interior livable area: 2,964 sqft
Property
Parking
- Total spaces: 2
- Parking features: Covered
- Details: Contact manager
Features
- Exterior features: Architecture Style: Ranch Rambler, Attached, Back Yard, Deck, Double Vanity, Eat-in Kitchen, Entrance Foyer, Formal Dining, Front Yard, Garage Door Opener, Grounds Care included in rent, In Basement, Kitchen Island, Landscaped, Lot Features: Back Yard, Front Yard, Landscaped, Near Golf Course, Near Public Transit, Near School, Near Shops, Private, Near Golf Course, Near Public Transit, Near School, Near Shops, Pets - No, Primary Bathroom, Private, Walk In Closet, Walk-In Closet(s)
Details
- Parcel number: 55170013016226
Construction
Type & style
- Home type: SingleFamily
- Architectural style: RanchRambler
- Property subtype: SingleFamily
Condition
- Year built: 1968
Community & HOA
Location
- Region: White Plains
Financial & listing details
- Lease term: 24 Months
Price history
| Date | Event | Price |
|---|---|---|
| 6/30/2025 | Listed for rent | $7,200$2/sqft |
Source: OneKey® MLS #875813 | ||
| 9/12/2024 | Sold | $830,000+0.6%$280/sqft |
Source: | ||
| 5/16/2024 | Pending sale | $825,000$278/sqft |
Source: | ||
| 5/1/2024 | Listed for sale | $825,000$278/sqft |
Source: | ||
![[object Object]](https://photos.zillowstatic.com/fp/df6496de3baa61c9b16fedbd591cc4eb-p_i.jpg)
