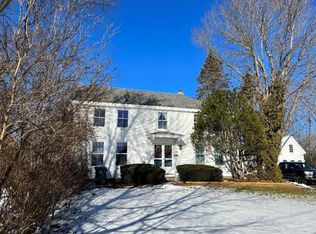Finely furnished studio apartment with 3/4 bath is on 2nd floor of stunning home in a neighborhood with Philips Pond access. All utilities are included: air conditioning, heat, water, electric, cable, internet and laundry. *A 12 month lease is preferred, a minimum of 3 months lease is required by the OWNER/LANDLORD *The TENANT will complete an application, have a credit check, and sign the lease along with the OWNER/LANDLORD.
Apartment for rent
$1,200/mo
19 Metacomet Dr, Sandown, NH 03873
1beds
640sqft
Price may not include required fees and charges.
Apartment
Available now
-- Pets
Air conditioner, central air
-- Laundry
-- Parking
Propane
What's special
Air conditioningStunning home
- 2 days
- on Zillow |
- -- |
- -- |
Travel times
Start saving for your dream home
Consider a first time home buyer savings account designed to grow your down payment with up to a 6% match & 4.15% APY.
Facts & features
Interior
Bedrooms & bathrooms
- Bedrooms: 1
- Bathrooms: 1
- 3/4 bathrooms: 1
Heating
- Propane
Cooling
- Air Conditioner, Central Air
Interior area
- Total interior livable area: 640 sqft
Property
Parking
- Details: Contact manager
Features
- Exterior features: Architecture Style: Contemporary, Cable included in rent, Electricity included in rent, Gravel, Heating included in rent, Heating system: Propane, Internet included in rent, Lake Access, Landscaped, Lot Features: Landscaped, Neighborhood, Neighborhood, Paved, Shared Driveway, Utilities included in rent, Water included in rent
Details
- Parcel number: SDWNM0002B0006L6
Construction
Type & style
- Home type: Apartment
- Architectural style: Contemporary
- Property subtype: Apartment
Condition
- Year built: 2020
Utilities & green energy
- Utilities for property: Cable, Electricity, Internet, Water
Community & HOA
Location
- Region: Sandown
Financial & listing details
- Lease term: Contact For Details
Price history
| Date | Event | Price |
|---|---|---|
| 6/23/2025 | Listed for rent | $1,200-81.5%$2/sqft |
Source: PrimeMLS #5047909 | ||
| 6/3/2025 | Listing removed | $6,500$10/sqft |
Source: PrimeMLS #4980965 | ||
| 10/23/2024 | Price change | $6,500-7.1%$10/sqft |
Source: PrimeMLS #4980965 | ||
| 8/22/2024 | Listed for rent | $7,000+2.9%$11/sqft |
Source: PrimeMLS #4980965 | ||
| 4/15/2024 | Listing removed | -- |
Source: PrimeMLS #4980965 | ||
![[object Object]](https://photos.zillowstatic.com/fp/5cdf231e473ea20cc7bf9ec06fb01fad-p_i.jpg)
