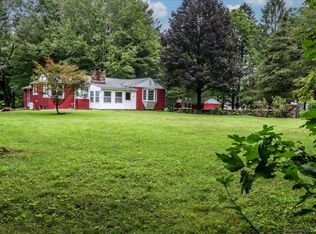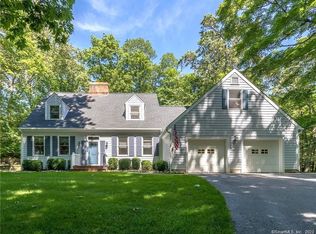Summer by the pool in Historic Merryall! 4 bedrooms with 2 on the main floor and 2 on upper level to allow for flexibility as your family grows and changes. 2 full baths conveniently on the main and upper level. Open concept kitchen with walk-in pantry. Newly refinished hardwood floors throughout main level. Wood stove for cozy fires in the winter. Whole house fan allows you to bring the fresh air in for comfortable home when not using air conditioners. Laundry room on main level for your convenience and ease of use. Bright walkout lower level room for a workshop, craft room, studio or whatever your heart desires. Oil fired hot water, with quick recovery. Never run out of hot water. Spacious lower level for a multitude of uses. Storage is plentiful on all levels! Spend your summer on the decks. While you watch the family and friends enjoy the large level yard. Or gather on the deck of pool. Jump in for a refreshing treat! Invisible fence for peace of mind for your dog. The owners hand picked and placed the sitting rock to wait with the kids to catch the bus to nearby schools. Close to town, shops, beaches, hiking, parks and everything you need or want. Make your appointment today!
This property is off market, which means it's not currently listed for sale or rent on Zillow. This may be different from what's available on other websites or public sources.


