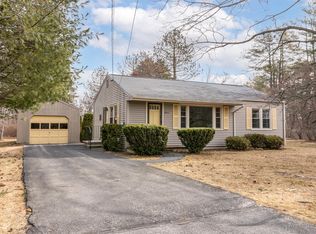Closed
$875,000
19 Merrill Road, Falmouth, ME 04105
3beds
2,520sqft
Single Family Residence
Built in 1985
1.63 Acres Lot
$1,000,700 Zestimate®
$347/sqft
$4,242 Estimated rent
Home value
$1,000,700
$941,000 - $1.07M
$4,242/mo
Zestimate® history
Loading...
Owner options
Explore your selling options
What's special
Come see this charming newly remodeled home in a wonderful Falmouth neighborhood among similar distinctive homes. There is so much to boast about this home. This one checks all of the boxes on a buyers wish list, beautiful bright spacious kitchen with gorgeous cherry cabinetry, granite counters, SS appliances, and tile flooring that flows easily into dining room, breakfast nook, and Living Room. Thoughtfully designed for easy living with attached 3 car garage which opens into spacious foyer/mudroom, laundry & powder room, there is potential for a 1st floor bedroom if needed, plus 3 bedrooms on 2nd floor including Large Primary bedroom with private full bath featuring double sinks & large walk-in closet. Additional 2020-2023 UPGRADES INCLUDE NEW: roofing, windows & doors, heating system & hot water heater, plumbing & fixtures, electrical wiring & 200 amp service, PLUS quality blown in cellulose insulation in exterior walls & attic for the best performance in retaining heat & cooling in summer. The garage will be emptied prior to closing.
Zillow last checked: 8 hours ago
Listing updated: October 02, 2024 at 07:25pm
Listed by:
Plowman Realty Group
Bought with:
Signature Homes Real Estate Group, LLC
Source: Maine Listings,MLS#: 1572700
Facts & features
Interior
Bedrooms & bathrooms
- Bedrooms: 3
- Bathrooms: 3
- Full bathrooms: 2
- 1/2 bathrooms: 1
Bedroom 1
- Level: Second
Bedroom 2
- Level: Second
Bedroom 3
- Level: First
Den
- Level: First
Dining room
- Level: First
Kitchen
- Level: First
Living room
- Level: First
Heating
- Baseboard, Hot Water, Stove
Cooling
- None
Appliances
- Included: Dishwasher, Disposal, Electric Range, Refrigerator
Features
- Bathtub, Pantry, Shower, Storage, Walk-In Closet(s), Primary Bedroom w/Bath
- Flooring: Carpet, Tile, Wood
- Windows: Low Emissivity Windows
- Basement: Interior Entry,Full,Unfinished
- Number of fireplaces: 1
Interior area
- Total structure area: 2,520
- Total interior livable area: 2,520 sqft
- Finished area above ground: 2,520
- Finished area below ground: 0
Property
Parking
- Total spaces: 3
- Parking features: Paved, 1 - 4 Spaces
- Garage spaces: 3
Features
- Patio & porch: Deck, Porch
Lot
- Size: 1.63 Acres
- Features: Near Golf Course, Near Shopping, Near Turnpike/Interstate, Near Town, Neighborhood, Level, Open Lot, Landscaped, Wooded
Details
- Parcel number: FMTHMU29B002
- Zoning: RB
- Other equipment: Generator
Construction
Type & style
- Home type: SingleFamily
- Architectural style: Colonial
- Property subtype: Single Family Residence
Materials
- Wood Frame, Vinyl Siding
- Roof: Shingle
Condition
- Year built: 1985
Utilities & green energy
- Electric: Circuit Breakers
- Sewer: Public Sewer
- Water: Public
- Utilities for property: Utilities On
Community & neighborhood
Location
- Region: Falmouth
Other
Other facts
- Road surface type: Paved
Price history
| Date | Event | Price |
|---|---|---|
| 10/23/2023 | Sold | $875,000+6.1%$347/sqft |
Source: | ||
| 10/23/2023 | Pending sale | $825,000$327/sqft |
Source: | ||
| 9/23/2023 | Contingent | $825,000$327/sqft |
Source: | ||
| 9/21/2023 | Listed for sale | $825,000$327/sqft |
Source: | ||
Public tax history
| Year | Property taxes | Tax assessment |
|---|---|---|
| 2024 | $9,365 +51.9% | $699,900 +43.5% |
| 2023 | $6,166 +10.1% | $487,800 +3.9% |
| 2022 | $5,599 -20.4% | $469,700 +13.8% |
Find assessor info on the county website
Neighborhood: 04105
Nearby schools
GreatSchools rating
- 10/10Falmouth Elementary SchoolGrades: K-5Distance: 1.8 mi
- 10/10Falmouth Middle SchoolGrades: 6-8Distance: 1.7 mi
- 9/10Falmouth High SchoolGrades: 9-12Distance: 1.8 mi
Get pre-qualified for a loan
At Zillow Home Loans, we can pre-qualify you in as little as 5 minutes with no impact to your credit score.An equal housing lender. NMLS #10287.
Sell for more on Zillow
Get a Zillow Showcase℠ listing at no additional cost and you could sell for .
$1,000,700
2% more+$20,014
With Zillow Showcase(estimated)$1,020,714
