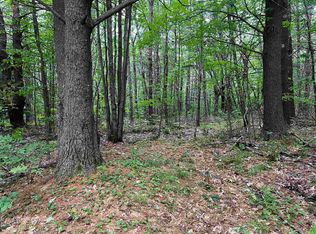Once in a lifetime opportunity! Top of the world location with commanding views into VT. Private driveway leads to "The Chalet" a new home that was built in 2004 and has never been lived in, with the exception of a handful of visits to this private retreat. Beautiful open concept home with high end materials and quality throughout. Open concept, beautiful kitchen, huge bedrooms, 2 full baths. A 2nd lot that has a large 2 story 3 bay barn which easily stores 6 vehicles with a full unfinished 2nd level with electricity and water. Also available with an additional 36 acres with well built log home (MLS # 4733668). Purchase to be contingent upon the sale of the abutting property consisting of 36 acres and log home.
This property is off market, which means it's not currently listed for sale or rent on Zillow. This may be different from what's available on other websites or public sources.
