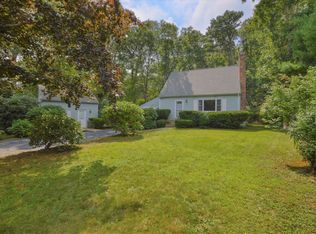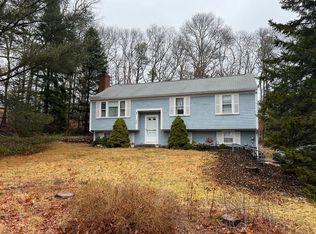This is the one you've been waiting for! Builder owned and maintained with numerous upgrades over the years! Kitchen with beautiful custom cabinets and granite.....wood floors on main level...mudroom.....1st floor laundry. The second floor has 2 large bedrooms with walk in closet and a spectacular bathroom with whirlpool tub, tiled shower in today's colors. The lower level has a wood lined family room (set up as a gym)a third bedroom and full bath. You will want to spend many hours with family and friends outside - large screened in porch, pool with custom decking, patio with grill and firepit, large fenced in yard for kids and or dogs. The oversized garage and large lot provide plenty of room for boats, campers and more. Do Not Wait! This will not last!!
This property is off market, which means it's not currently listed for sale or rent on Zillow. This may be different from what's available on other websites or public sources.


