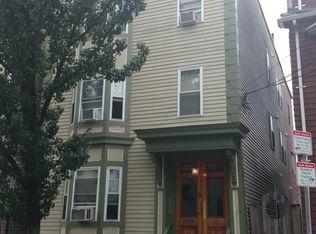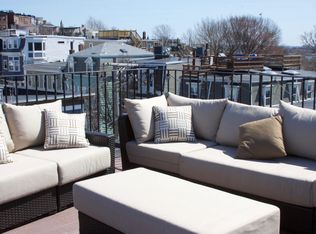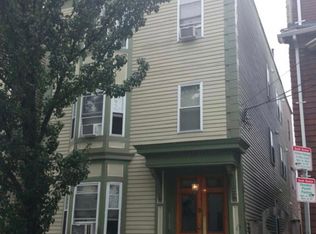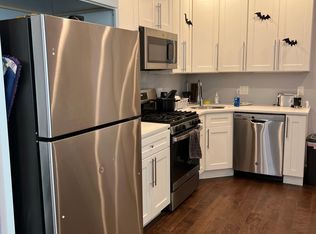Working in the city or wanting to be close to Boston and all it has to offer? This lovely condo is what you have been looking for. This 2nd floor condo is bright and full of light the entire day. The front bay window looks out on Mercer St. and is great for people watching. The condo boasts brand new hardwood floors, new appliances, a newly updated bathroom and kitchen.Every room has been repainted top to bottom, all closets updated for maxim storage and new light fixtures throughout. This antique victorian with its high ceilings, has seen a full life and has lots more to give. The basement holds a storage space for each unit and is accessible through the back stairs out the 2nd bedroom. There is common deck space off the back stairway as well. The main entrance still retains its old world attraction with the dark bannister and winding staircase to your unit. A history buff? This jewel is set in the heart of Telegraph Street and Dorchester Heights where Washington marched.
This property is off market, which means it's not currently listed for sale or rent on Zillow. This may be different from what's available on other websites or public sources.



