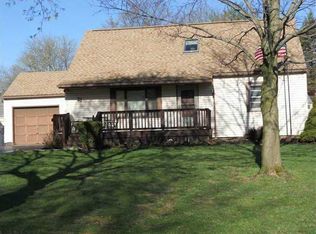This Cape Cod has four bedrooms and two full baths. Great Chili Center location close to Wegman's, shopping, dining and all the Chili amenities. The master bedroom, 2nd bedroom and a full bath on the 1st floor. 3rd and 4th bedroom on the 2nd floor with another full bathroom. The home has a newly renovated three season room which leads to the large backyard. The second floor can be used as a separate apartment for a family member. Renter is responsible for gas, electric, water, garbage removal, lawn mowing and snow ploughing
This property is off market, which means it's not currently listed for sale or rent on Zillow. This may be different from what's available on other websites or public sources.
