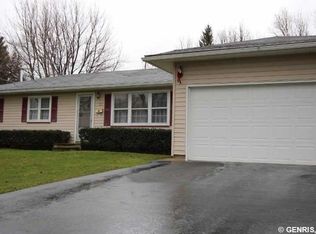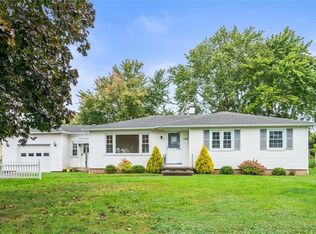Closed
$265,000
19 Mendota Cir, Rochester, NY 14626
3beds
1,356sqft
Single Family Residence
Built in 1965
0.31 Acres Lot
$285,500 Zestimate®
$195/sqft
$2,166 Estimated rent
Maximize your home sale
Get more eyes on your listing so you can sell faster and for more.
Home value
$285,500
$271,000 - $300,000
$2,166/mo
Zestimate® history
Loading...
Owner options
Explore your selling options
What's special
***EXPECT TO BE IMPRESSED***~MOVE RIGHT IN~*COMPLETELY UPDATED MODERN RANCH ON CUL DE SAC*~* FULLY REMODELED 3 BEDROOMS & 1 FULL BATHS*~NEUTRAL DECOR AND DESIGNER TOUCHES~*GLEAMING HARDWOOD FLOORS W/ NEW CERAMIC TILE & MORE*~DREAMY WHITE EAT-IN KITCHEN W/BUTCHER BLOCK COUNTERS & NEW SS APPLIANCES~ ~FULLY REMODELED DESIGNER BATHS~*~*FEATURING AN INVITING FAMILY ROOM W/ COZY FIREPLACE & VAULTED SKYLIGHT CEILINGS* ALSO LOVELY FORMAL DINING ROOM* PEACEFUL BACKYARD W/ SPACIOUS NEW PATIO* NEWER THERMAL PANE WINDOWS~*~Full Semi-Finished BASEMENT AREA W/LOTS OF ROOM FOR STORAGE & MORE~*1 CAR GARAGE EXTENDED W/Additional Storage Area for Lawn Tools etc.~*MUST SEE!*~SCHEDULE YOUR SHOWING TODAY!~ Actual square footage is 1356 per measurements by the Town of Greece. *Delayed Negotiations Until Tuesday January 31th @1PM*~VIEW ATTACHED VIRTUAL TOUR~
Zillow last checked: 8 hours ago
Listing updated: March 24, 2023 at 01:01pm
Listed by:
Vyacheslav Svyrydyuk 585-216-5489,
Paragon Choice Realty LLC
Bought with:
Jonny Jovcevski, 10401216314
Jovcevski Properties Inc
Source: NYSAMLSs,MLS#: R1452306 Originating MLS: Rochester
Originating MLS: Rochester
Facts & features
Interior
Bedrooms & bathrooms
- Bedrooms: 3
- Bathrooms: 1
- Full bathrooms: 1
- Main level bathrooms: 1
- Main level bedrooms: 3
Heating
- Gas, Forced Air
Cooling
- Central Air
Appliances
- Included: Dryer, Dishwasher, Exhaust Fan, Gas Oven, Gas Range, Gas Water Heater, Refrigerator, Range Hood, Washer
- Laundry: In Basement
Features
- Separate/Formal Dining Room, Eat-in Kitchen, Skylights, Bedroom on Main Level, Main Level Primary
- Flooring: Ceramic Tile, Hardwood, Laminate, Varies
- Windows: Skylight(s), Thermal Windows
- Basement: Full,Sump Pump
- Number of fireplaces: 2
Interior area
- Total structure area: 1,356
- Total interior livable area: 1,356 sqft
Property
Parking
- Total spaces: 1.5
- Parking features: Attached, Garage
- Attached garage spaces: 1.5
Features
- Levels: One
- Stories: 1
- Patio & porch: Patio
- Exterior features: Blacktop Driveway, Fully Fenced, Patio
- Fencing: Full
Lot
- Size: 0.31 Acres
- Dimensions: 80 x 170
- Features: Cul-De-Sac, Near Public Transit, Residential Lot
Details
- Parcel number: 2628000890500001042000
- Special conditions: Standard
Construction
Type & style
- Home type: SingleFamily
- Architectural style: Ranch
- Property subtype: Single Family Residence
Materials
- Vinyl Siding
- Foundation: Block
- Roof: Shingle
Condition
- Resale
- Year built: 1965
Utilities & green energy
- Sewer: Connected
- Water: Connected, Public
- Utilities for property: Sewer Connected, Water Connected
Community & neighborhood
Location
- Region: Rochester
- Subdivision: Ridgemont Manor Sec 03
Other
Other facts
- Listing terms: Cash,Conventional,FHA,VA Loan
Price history
| Date | Event | Price |
|---|---|---|
| 3/23/2023 | Sold | $265,000+6.4%$195/sqft |
Source: | ||
| 2/1/2023 | Pending sale | $249,000$184/sqft |
Source: | ||
| 1/27/2023 | Listed for sale | $249,000+59.6%$184/sqft |
Source: | ||
| 9/21/2022 | Sold | $156,000+4.1%$115/sqft |
Source: | ||
| 8/12/2022 | Pending sale | $149,900$111/sqft |
Source: HUNT ERA Real Estate #R1424622 Report a problem | ||
Public tax history
| Year | Property taxes | Tax assessment |
|---|---|---|
| 2024 | -- | $140,400 |
| 2023 | -- | $140,400 -8.2% |
| 2022 | -- | $153,000 |
Find assessor info on the county website
Neighborhood: 14626
Nearby schools
GreatSchools rating
- NAHolmes Road Elementary SchoolGrades: K-2Distance: 1.2 mi
- 4/10Olympia High SchoolGrades: 6-12Distance: 2.6 mi
- 3/10Buckman Heights Elementary SchoolGrades: 3-5Distance: 2.5 mi
Schools provided by the listing agent
- District: Greece
Source: NYSAMLSs. This data may not be complete. We recommend contacting the local school district to confirm school assignments for this home.

