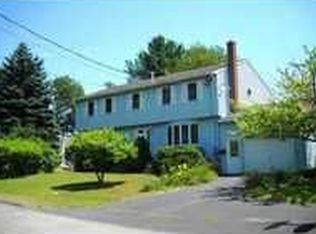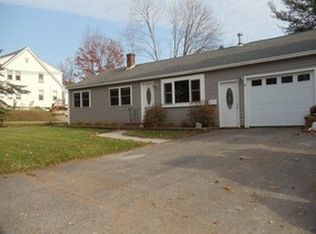Closed
$460,000
19 Memorial Drive, Biddeford, ME 04005
2beds
1,534sqft
Single Family Residence
Built in 1972
0.27 Acres Lot
$499,200 Zestimate®
$300/sqft
$2,438 Estimated rent
Home value
$499,200
$474,000 - $524,000
$2,438/mo
Zestimate® history
Loading...
Owner options
Explore your selling options
What's special
Nestled on a side street, this well maintained home offers one level living with two bedrooms and two baths! The kitchen features stainless steel appliances, two pantry cabinets, Corian countertops and a peninsula for barstools which opens to the dining room with wood floors. The spacious living room is perfect for entertaining or a cozy day in with a fireplace and wood mantel. The flexible entry area makes an excellent mudroom and/or den. This home is completed by a primary suite with full bath, an additional bedroom, a full bath, and in the lower level an office. Don't miss this fantastic condo alternative with a large yard, deck and attached two car garage, all while being just over a mile to down town Biddeford and 1.5 miles to I-95!
Zillow last checked: 8 hours ago
Listing updated: September 16, 2024 at 07:41pm
Listed by:
RE/MAX By The Bay
Bought with:
Keller Williams Realty
Source: Maine Listings,MLS#: 1552795
Facts & features
Interior
Bedrooms & bathrooms
- Bedrooms: 2
- Bathrooms: 2
- Full bathrooms: 2
Primary bedroom
- Features: Closet, Full Bath
- Level: First
Bedroom 2
- Features: Closet
- Level: First
Dining room
- Features: Dining Area
- Level: First
Kitchen
- Level: First
Living room
- Features: Wood Burning Fireplace
- Level: First
Mud room
- Level: First
Office
- Features: Closet
- Level: Basement
Heating
- Baseboard, Forced Air, Hot Water
Cooling
- None
Appliances
- Included: Dishwasher, Dryer, Microwave, Electric Range, Refrigerator, Washer
Features
- 1st Floor Primary Bedroom w/Bath
- Flooring: Concrete, Tile, Wood
- Basement: Bulkhead,Interior Entry,Finished,Full,Partial,Unfinished
- Number of fireplaces: 1
Interior area
- Total structure area: 1,534
- Total interior livable area: 1,534 sqft
- Finished area above ground: 1,394
- Finished area below ground: 140
Property
Parking
- Total spaces: 2
- Parking features: Paved, 1 - 4 Spaces, Garage Door Opener
- Attached garage spaces: 2
Features
- Patio & porch: Deck
Lot
- Size: 0.27 Acres
- Features: Neighborhood, Level
Details
- Parcel number: BIDDM27L47
- Zoning: R1B
Construction
Type & style
- Home type: SingleFamily
- Architectural style: Ranch
- Property subtype: Single Family Residence
Materials
- Wood Frame, Vinyl Siding
- Roof: Shingle
Condition
- Year built: 1972
Utilities & green energy
- Electric: Circuit Breakers
- Sewer: Public Sewer
- Water: Public
- Utilities for property: Utilities On
Community & neighborhood
Location
- Region: Biddeford
Other
Other facts
- Road surface type: Paved
Price history
| Date | Event | Price |
|---|---|---|
| 3/31/2023 | Sold | $460,000+4.8%$300/sqft |
Source: | ||
| 2/28/2023 | Pending sale | $439,000$286/sqft |
Source: | ||
| 2/28/2023 | Contingent | $439,000$286/sqft |
Source: | ||
| 2/22/2023 | Listed for sale | $439,000+186%$286/sqft |
Source: | ||
| 5/16/2014 | Sold | $153,500-9.2%$100/sqft |
Source: | ||
Public tax history
| Year | Property taxes | Tax assessment |
|---|---|---|
| 2024 | $4,855 +9.2% | $341,400 +0.8% |
| 2023 | $4,445 +3.7% | $338,800 +29.7% |
| 2022 | $4,286 +5.4% | $261,200 +17.1% |
Find assessor info on the county website
Neighborhood: 04005
Nearby schools
GreatSchools rating
- NAJohn F Kennedy Memorial SchoolGrades: PK-KDistance: 0.8 mi
- 3/10Biddeford Middle SchoolGrades: 5-8Distance: 1.1 mi
- 5/10Biddeford High SchoolGrades: 9-12Distance: 0.5 mi

Get pre-qualified for a loan
At Zillow Home Loans, we can pre-qualify you in as little as 5 minutes with no impact to your credit score.An equal housing lender. NMLS #10287.

