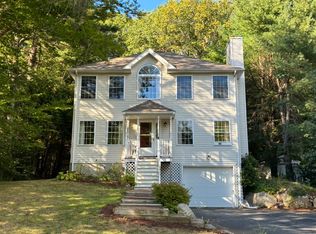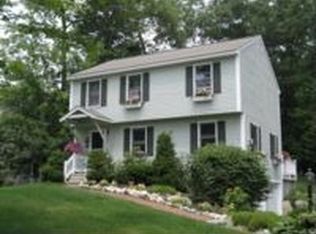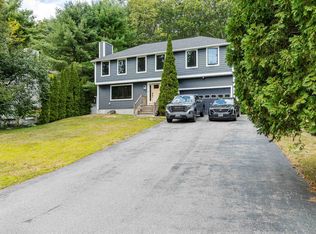Summer is coming! This comfortable, almost immaculate home has a nearly new AC/forced hot air gas heating system and is just a quick walk to the Drummer Hill outside swimming pool, clubhouse and one of the 2 playing fields. This home has a large deck overlooking the private yard enhanced with many perennials and a fire pit. The exterior has vinyl siding, the roof is less than 10 yrs. old and the backyard is very private. The living room has a generous opening into the dining room/kitchen allowing more light to filter in. All walls and most cabinets have been freshly painted attractive colors that should work well with your furnishings. The basement has a large heated finished 28x21 room for projects, workout equipment, toys and a man/woman cave. There is a pull down attic and warm carpeted bedrooms on the 2nd floor. The first floor half bath houses the washer and dryer. The range and refrigerator are nearly new. And who could resist this attached 2 car garage with storage and high ceilings. Welcome to this friendly neighborhood with woods, trails, limited traffic and a well run Association. ($50. a month)
This property is off market, which means it's not currently listed for sale or rent on Zillow. This may be different from what's available on other websites or public sources.



