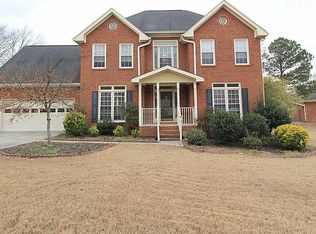Large home 4BR, 3BA, large kitchen W/Oak Cabinets & dining w/breakfast room and Sunporch overlooking in ground pool. Large family room and lmaster on main level, 3BR, 2BA up. Bonus room over garage, 1 fireplace, gas logs are propane in family room. Fenced back yard, pool liner needs replacing. seller has estimate of $2,800. to replace liner. This house has been rented and vacant for awhile. So in in a rundown state of repair. Seller says repairs are cosmetic. Nothing structural. it needs cleanup inside and out. House out is hardy plank, needs pressure washing and trim painted. Inside needs some updating, Cleaning, painting, carpet replacing or cleaning. Kitchen cabinets are oak, beautiful Hardwood Floors! Seller selling for medical reasons.
This property is off market, which means it's not currently listed for sale or rent on Zillow. This may be different from what's available on other websites or public sources.
