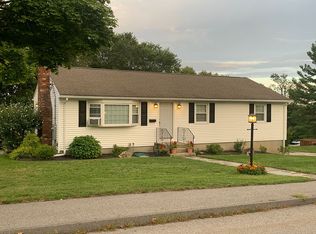An abundance of curb appeal welcomes you as you pull up to this home. Relaxation and entertaining possibilities are endless both inside and out. The main living area boasts 3 spacious bedrooms, an efficient mini split unit, a tastefully updated full bathroom with double sinks, granite counter and new bathtub and tile surround. The kitchen has been updated with custom cabinetry, granite counters, tile backsplash, and high end stainless appliances. The lower level has been finished with waterproof luxury vinyl plank flooring, fireplace, updated half bath and laundry. The exterior of the home features; an inground pool (liner replaced this year), pool shed, professional hardscaping: stone patio with built-in fire pit, two stone retaining walls, new front walkway, and composite decking. Other updates include: new roof 2014, tilt out Harvey windows, vinyl railings on porches, new walkout door to patio, updated electric meter and wiring to house.
This property is off market, which means it's not currently listed for sale or rent on Zillow. This may be different from what's available on other websites or public sources.
